News > Press Releases
In 2019, the Future Community was written into the Government Work Report of Zhejiang Province and defined as one of the "landmark projects" to solidly promote the construction of the Greater Bay Area in 2019.
HMD Hamilton, in collaboration with UAD Zhejiang University Design Institute, was awarded first place in the public tender for the urban design and architectural scheme design of the Dongpu Community in Huangyan, Taizhou, one of the second batch of 36 pilot projects for the creation of future communities in Zhejiang Province. The detailed urban design is currently underway.
With the theme of "Landscape and Wisdom City, Innovative Future" and the strategy of "Water City, Wisdom City, Future City", the scheme aims to regenerate the value of the old city, empower the organic renewal of the city, create the "Eco+" Yongning River model, and promote the transformation and upgrading of Huangyan into a complex urban area led by technology and innovation.
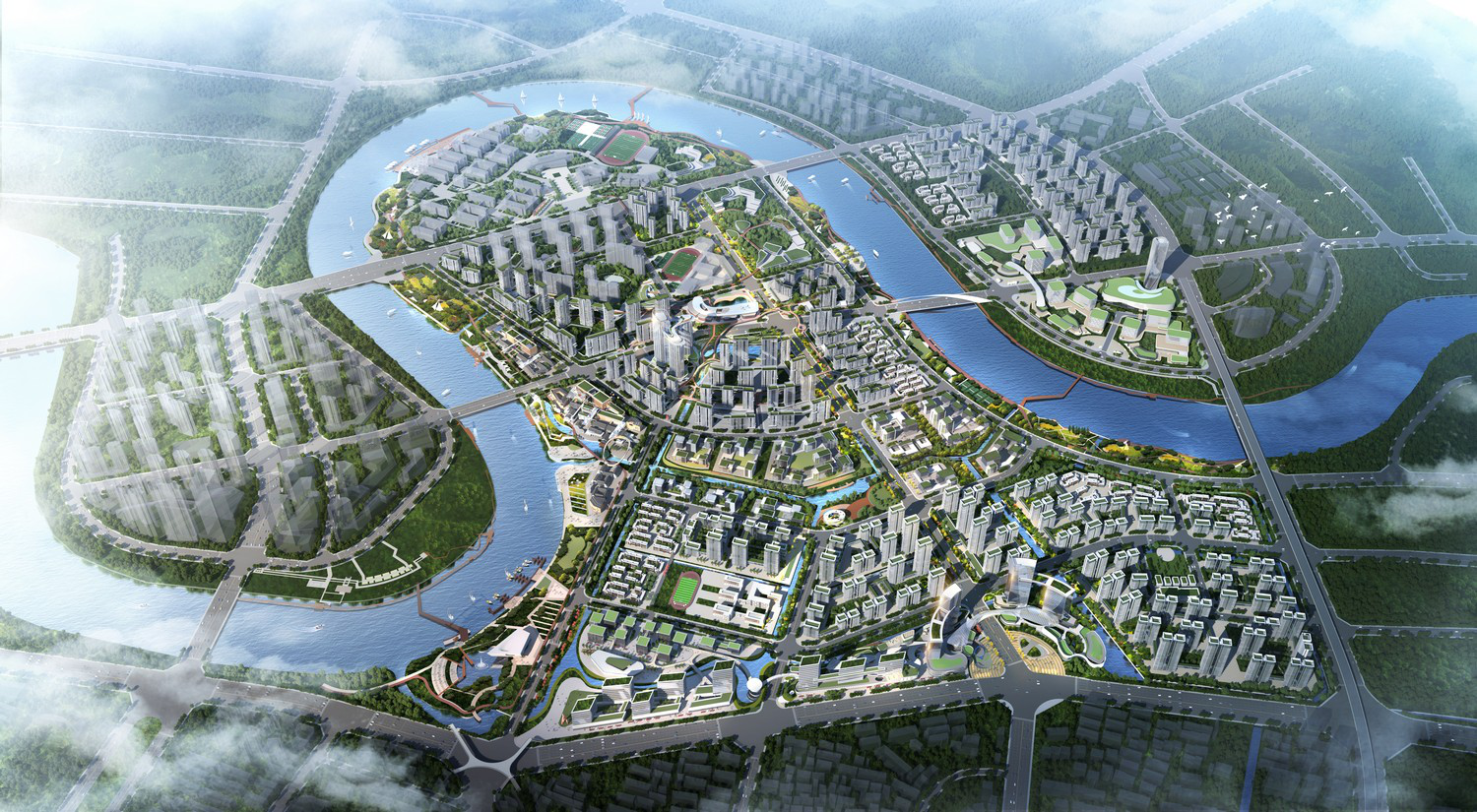
With a view to creating the future of life, we take "human scale, human needs and human experience" as our guideline, and build a 5-minute future full-chain living circle to meet various living needs by integrating various scenarios such as education, health, entrepreneurship and services in accordance with the requirements of meeting 5 to 10 minutes' walking distance and 24-hour full-chain service response.
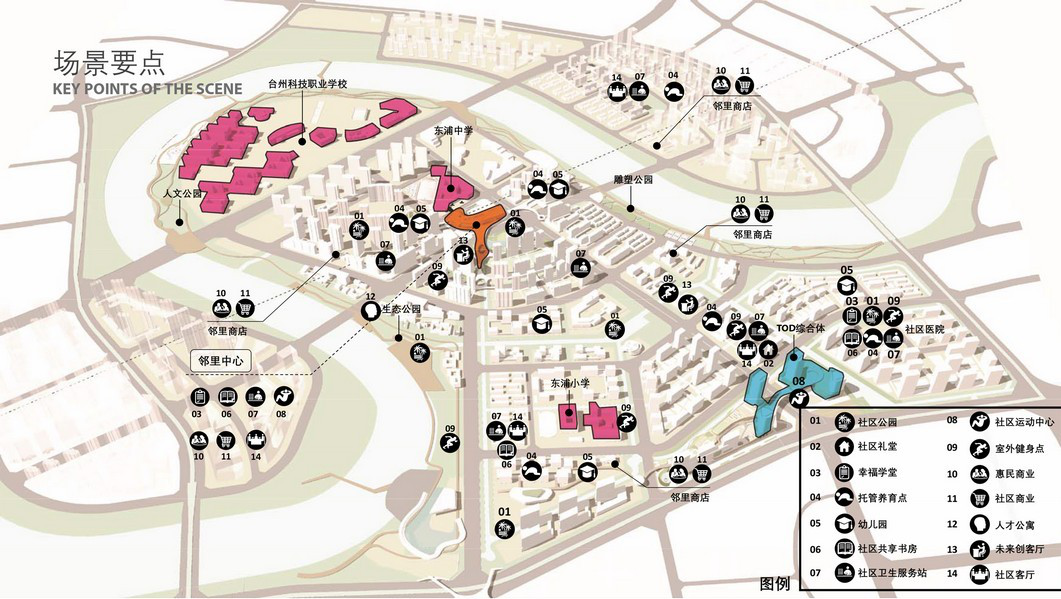
Architectural scenes: a blend of art and style
Creating a suspended city, multi-dimensional gardens and three-dimensional neighbourhoods, inheriting Huangyan's landscape culture and reshaping the character of the landscape city. Emphasis on spatial interconnection, functional mixing and open sharing. The building incorporates three-dimensional greening, digital architecture and green building concepts to create a unique architectural scene that blends art and style.
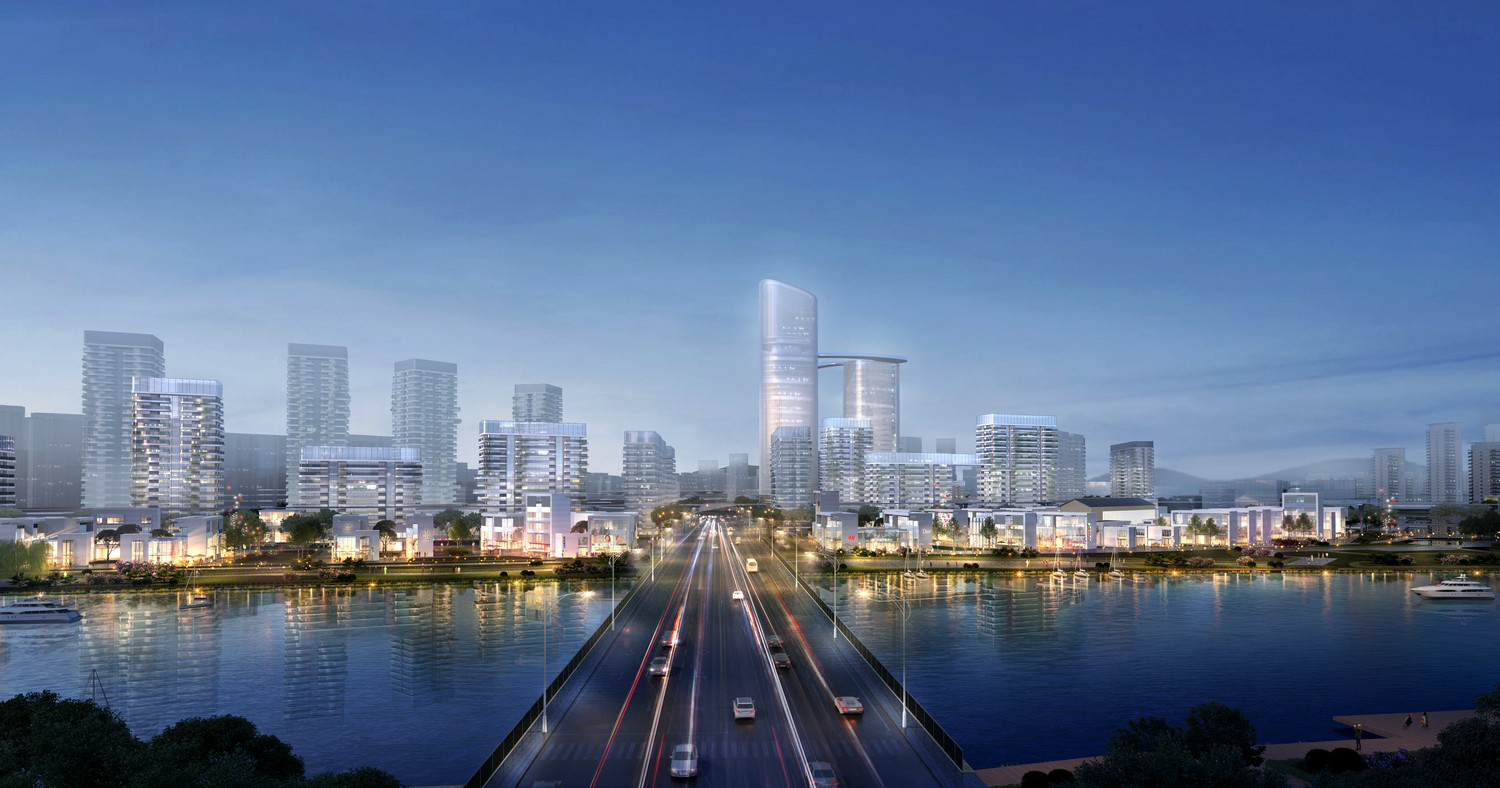
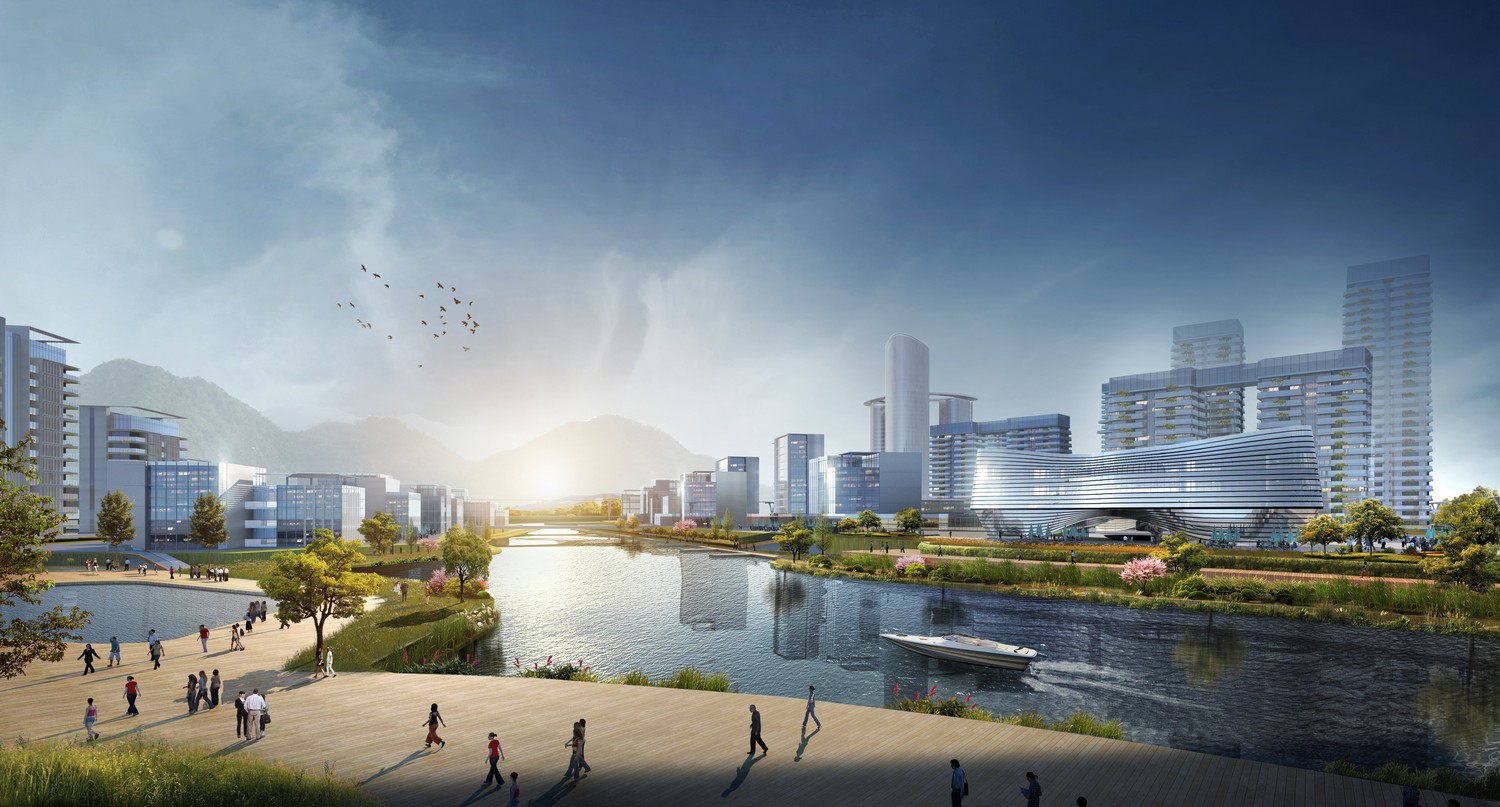
Landscape City: The internal water network of the base is formed by "drawing water into the city", with three main water systems from the south to the north, namely the fashionable and vibrant commercial landscape water belt, the innovative and shared garden and intellectual water belt, and the neighbourhood living water belt, which is a blend of fireworks and human feelings. The formation of the internal water network adds a total of approximately 16km of internal waterfront to the area, improving the quality of life for residents and activating urban vitality.
City of Levitation: The implementation of the unit building concept continues the master plan concept to create a "City of Levitation". The design concept of themed elevated floors + multi-dimensional greenery is introduced to create an ecological levitating city system, promoting multi-dimensional sharing and creating a neighbourhood interaction space with a sense of fireworks.
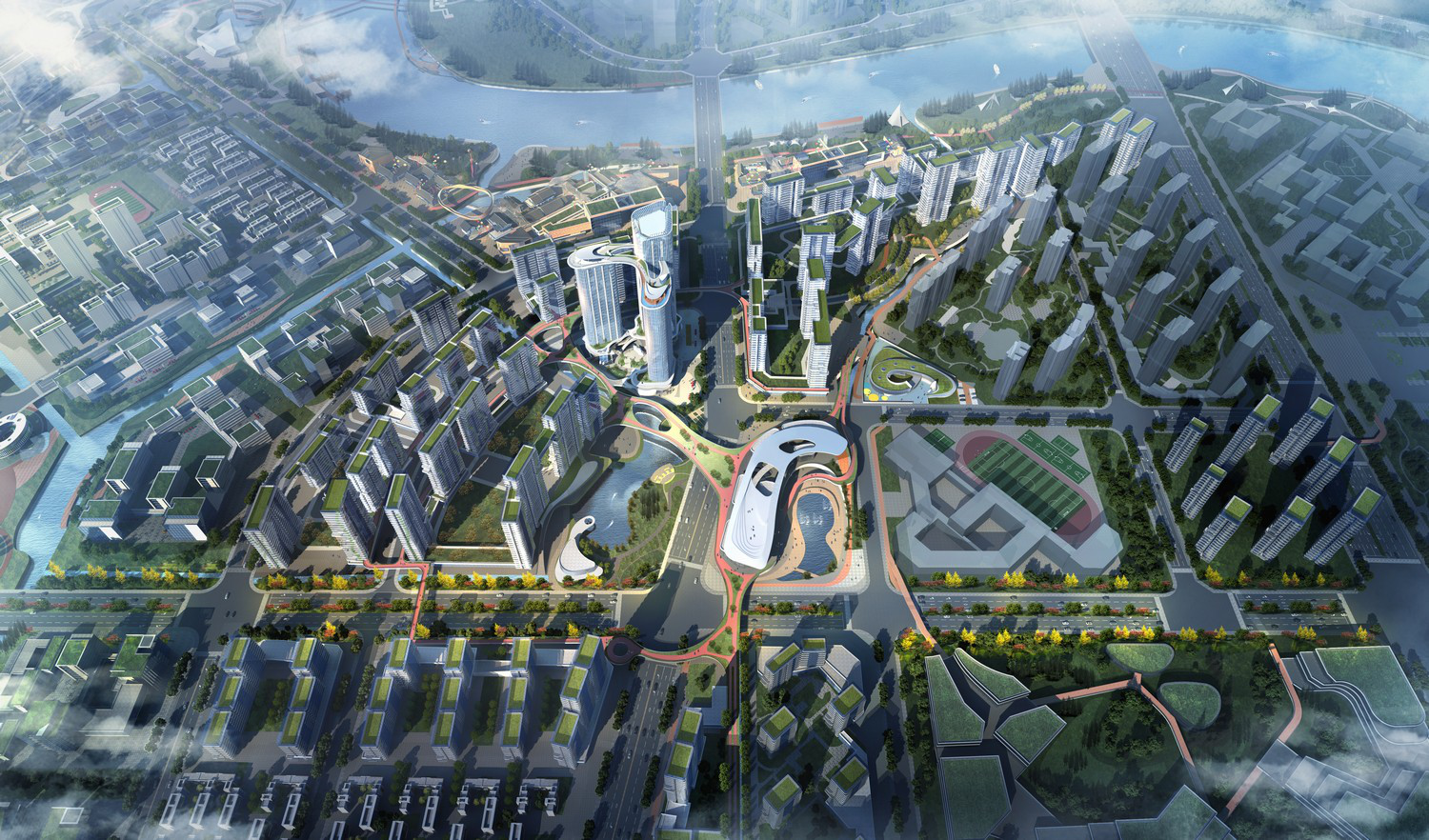
Landmark buildings: In the urban living room section, the public facilities such as entrepreneurial micro-community, neighbourhood centre, orange culture park, creative kindergarten, etc., are configured, and both sides are connected to the Yongning River waterfront green belt through a strolling system, reconstructing the "orange township cloud valley" in the context of Yongning's idyllic life.
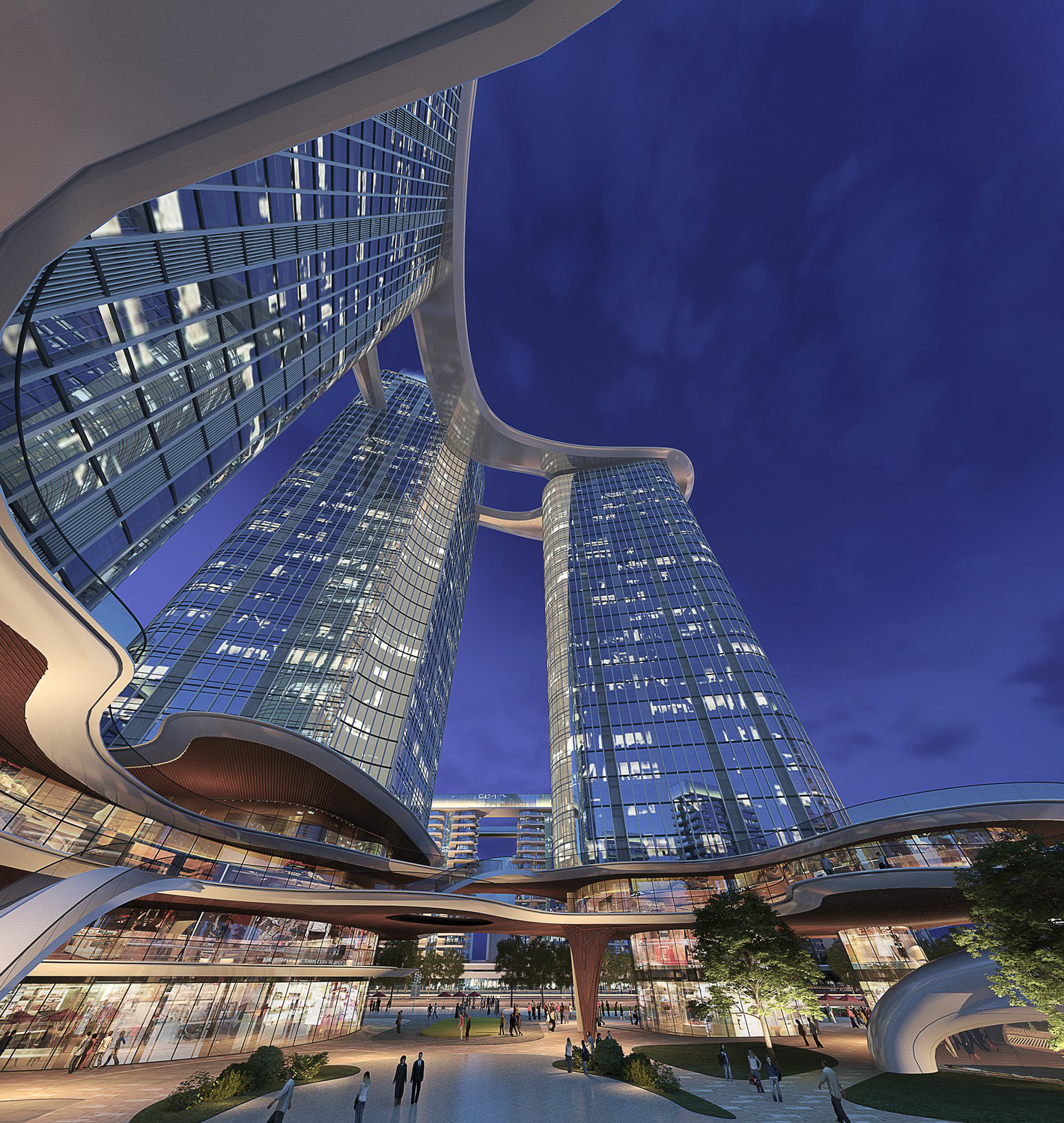
Multi-dimensional garden: the ground, balcony, roof and vertical greening form a three-dimensional, multi-level and multi-functional compound greening system, with every household having a landscape, maximising sunlight, air and landscape to create the ideal living environment of the future.
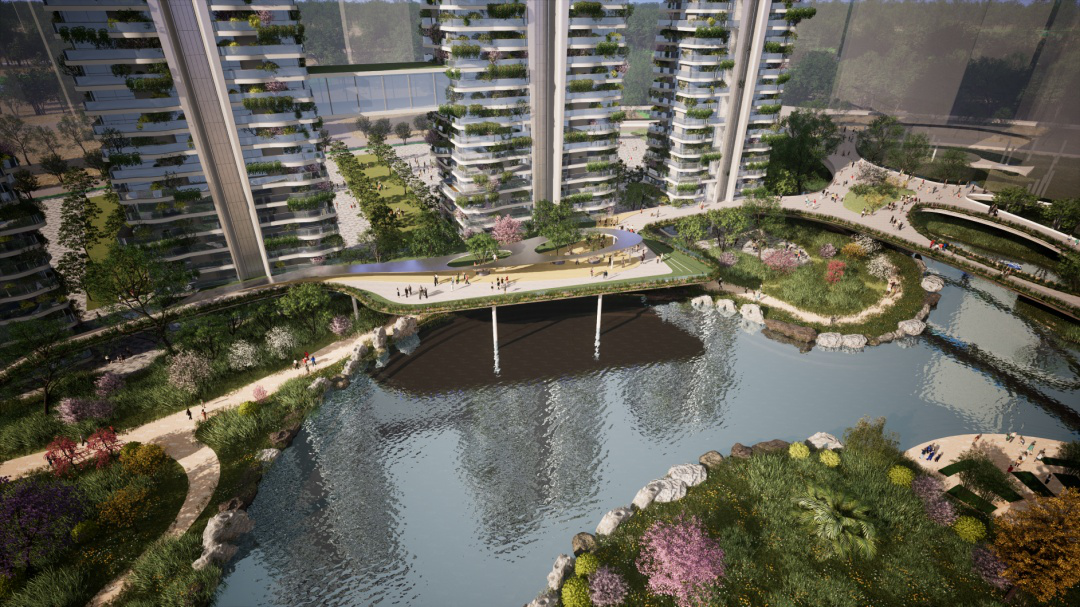
On the one hand, the "Harmony" theme park inherits the traditional culture of Taizhou; the water church theme park reflects marine culture; the unique architecture of the entrepreneurial micro-community echoes the landscape culture of Huangyan; the community park, neighbourhood theatre and farm kindergarten allow people to experience the idyllic culture of Huangyan, water culture and orange culture; on the other hand, the local folk culture is continued through the lively main street market.
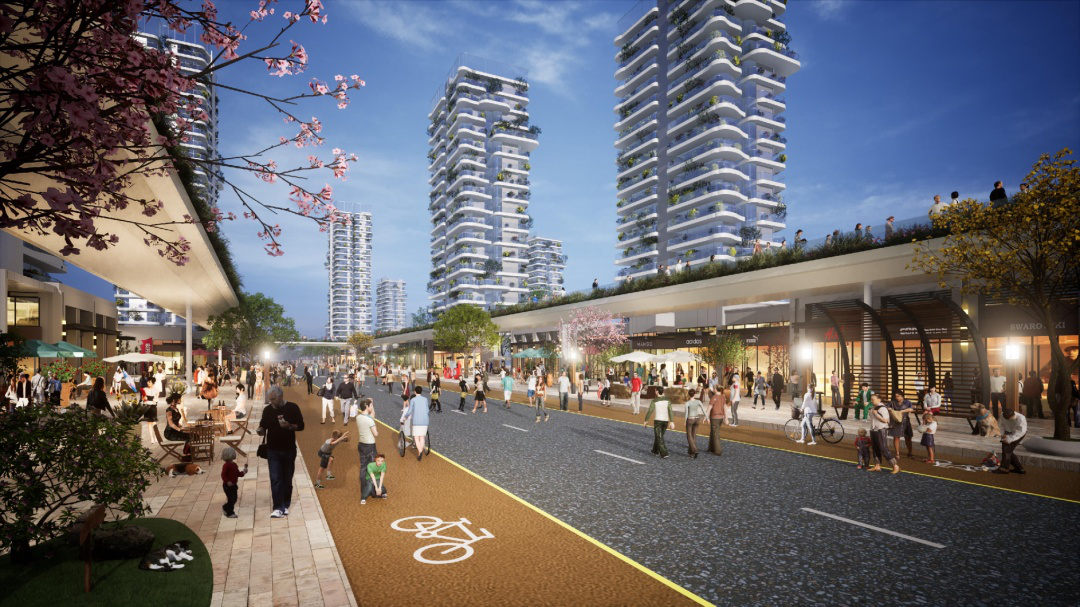
Building a 5-15 minute travelling circle traffic scenario
Small-scale pedestrian-friendly neighbourhoods: By analysing the local traditional street texture of Taizhou, we have come up with a neighbourhood scale of approximately 300 X 250 M and a lane scale of approximately 150 X 120 M. We have optimised the traditional lane spatial pattern with reference to the original local street composition to create an approachable space.
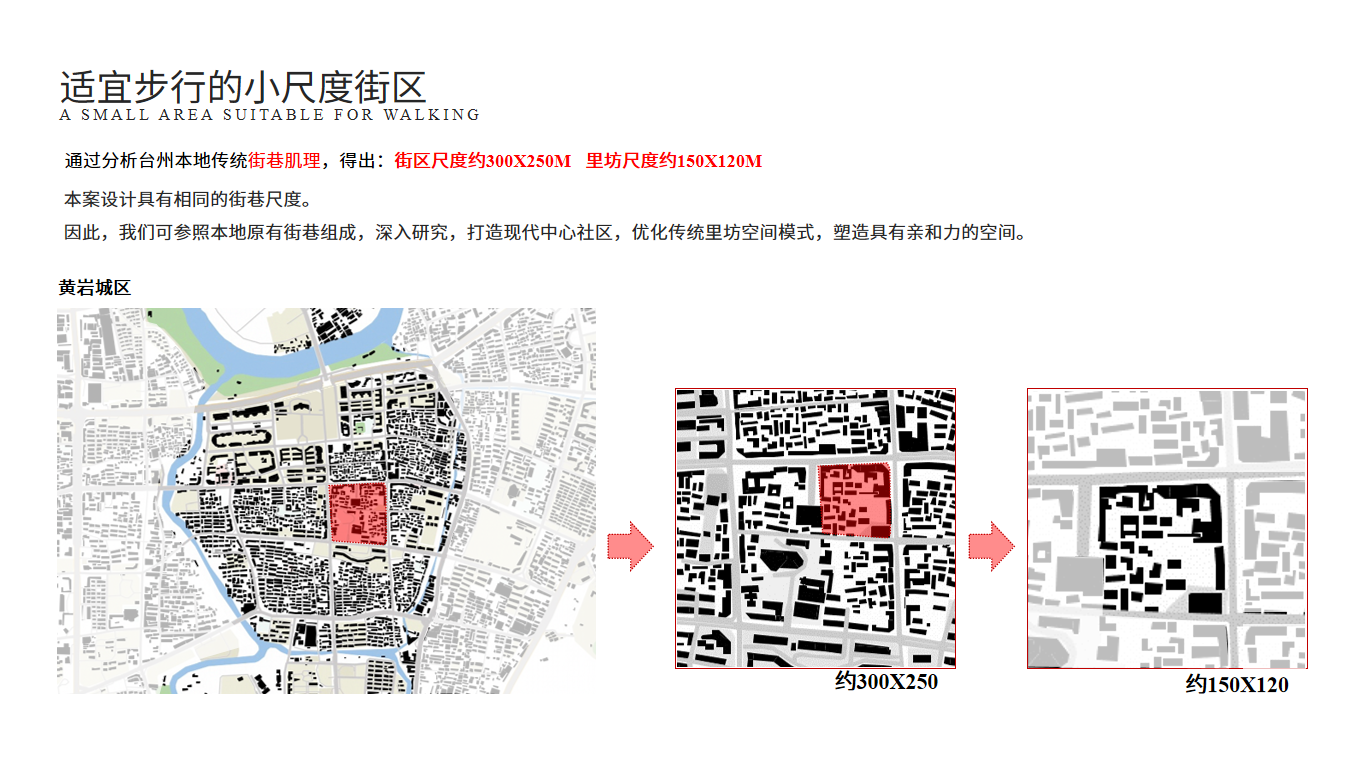
Strolling system: The whole site is linked by an aerial storm corridor, forming a comfortable space with a strolling traffic system on the upper level and a storm corridor system on the lower level. The ecological three-dimensional "strolling system" is created by using connecting bridges, low-rise roofs and landscape greenways to create a full walking + cycling system that does not intersect with motor vehicles on the ground, linking the city's slow-moving system externally and closing the loop with the group's walking system internally. It will create a future life scene of convenient travel and green mobility.
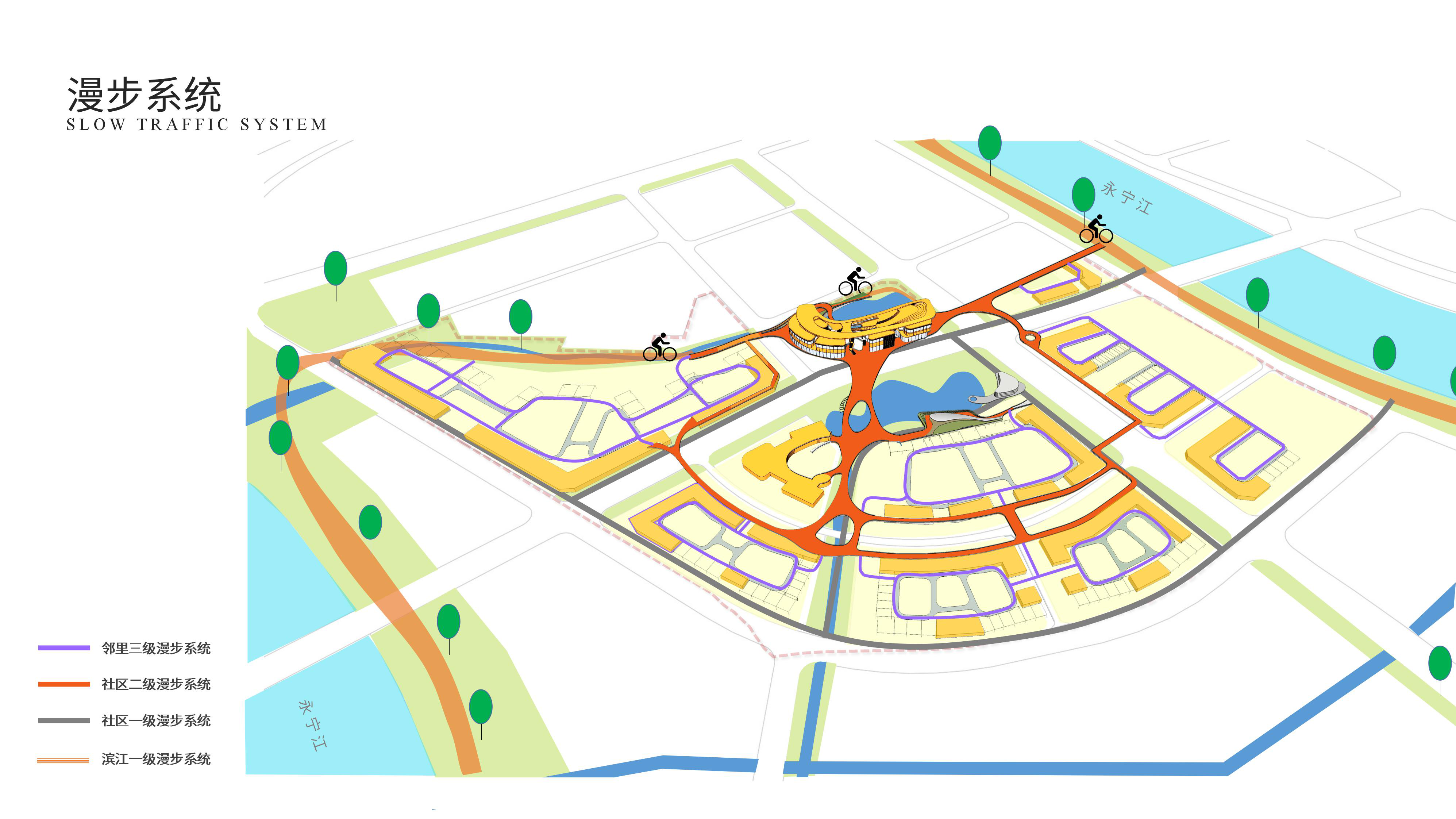
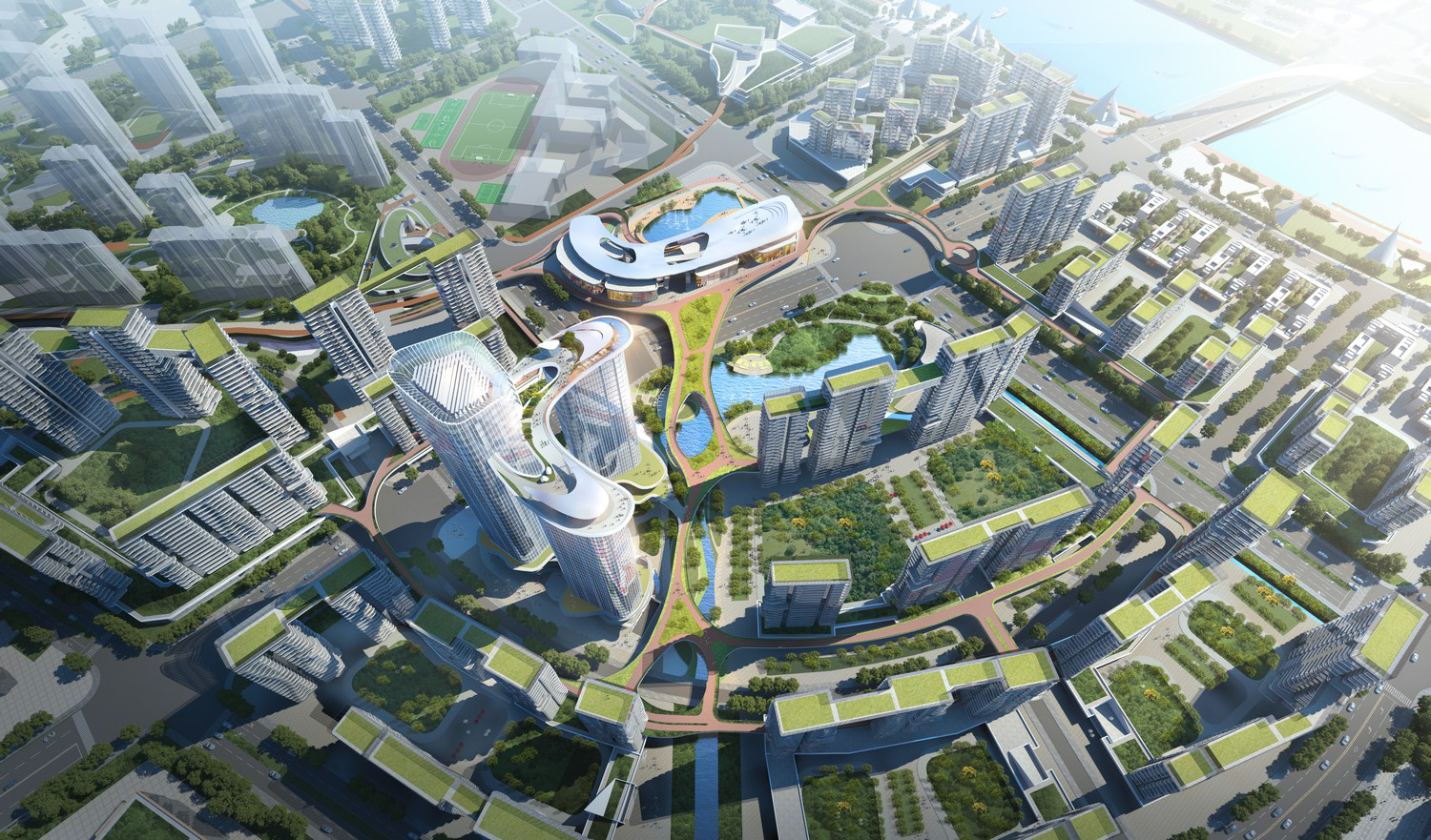
TOD mode: The hub gateway revolves around the metro station, introducing the TOD mode, integrating greenery, leisure, dining, retail and children's entertainment to create a community commercial complex that is convenient, shared and zero distance to the urban living circle, permeating the overall concept of the future community.
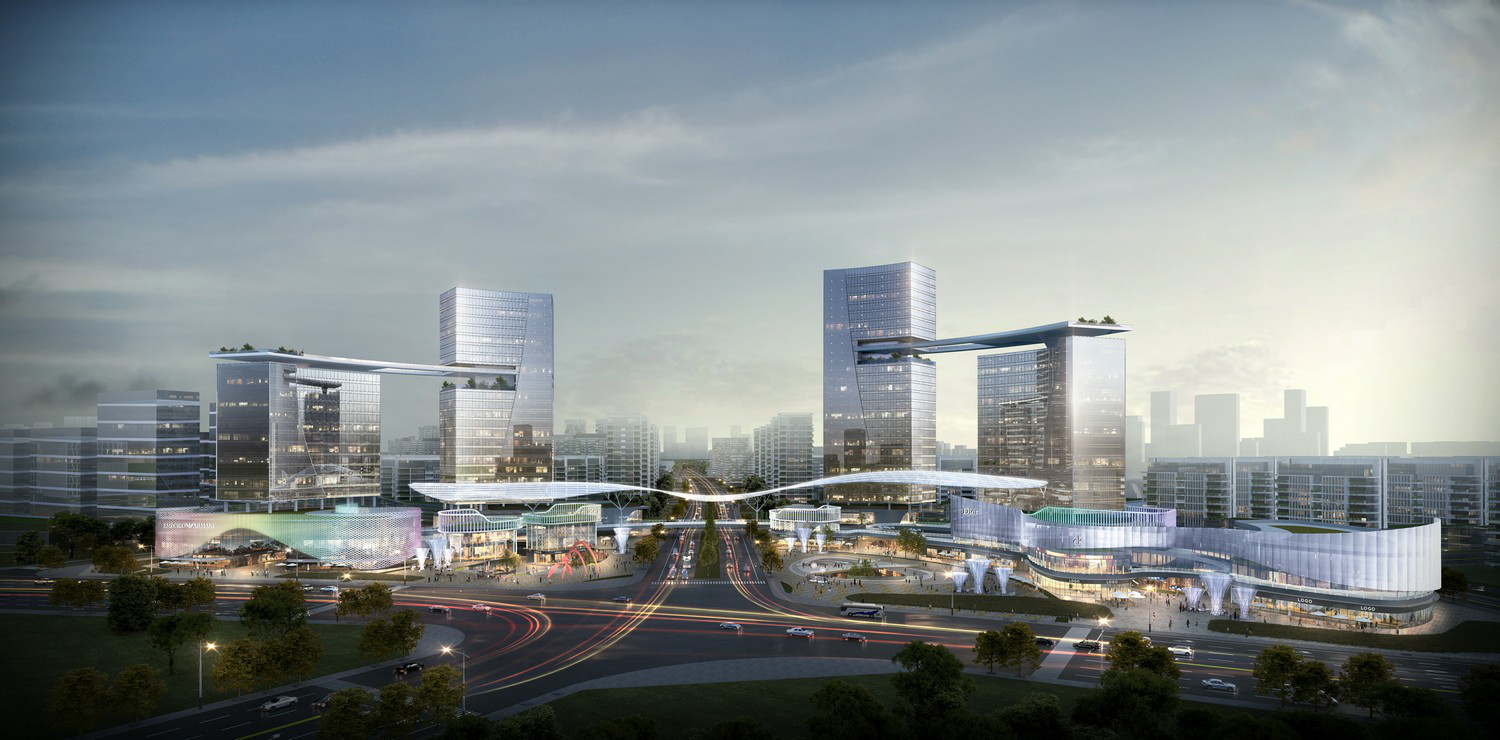
TOD mode: The hub gateway revolves around the metro station, introducing the TOD mode, integrating greenery, leisure, dining, retail and children's entertainment to create a community commercial complex that is convenient, shared and zero distance to the urban living circle, permeating the overall concept of the future community.
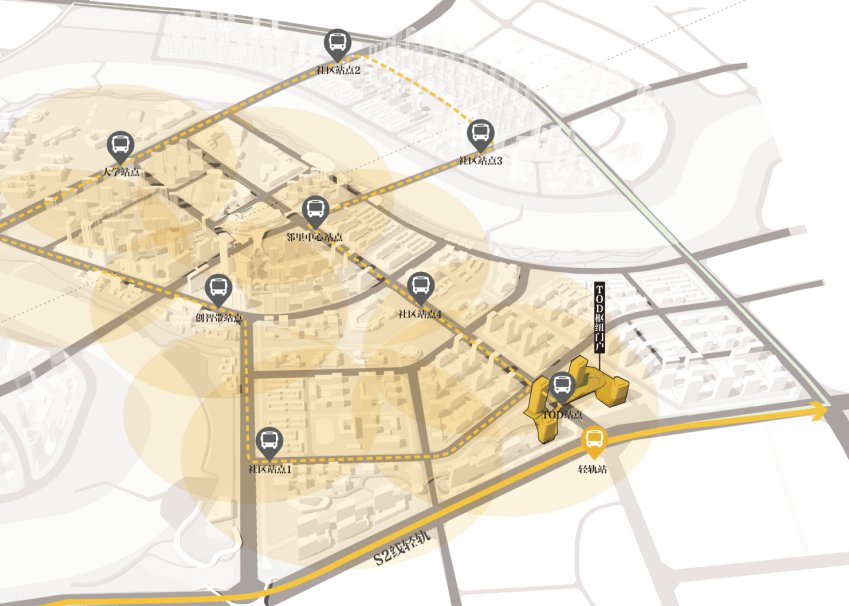
"A Neighbourhood Scene
The neighbourhood centre, neighbourhood theatre, folklore market and theme park are linked around the park to create a neighbourhood cultural belt. The unique experiences of harmony culture, folk culture, landscape culture and idyllic garden culture build up the soft strength of neighbourhood culture showing the characteristics of Huangyan.
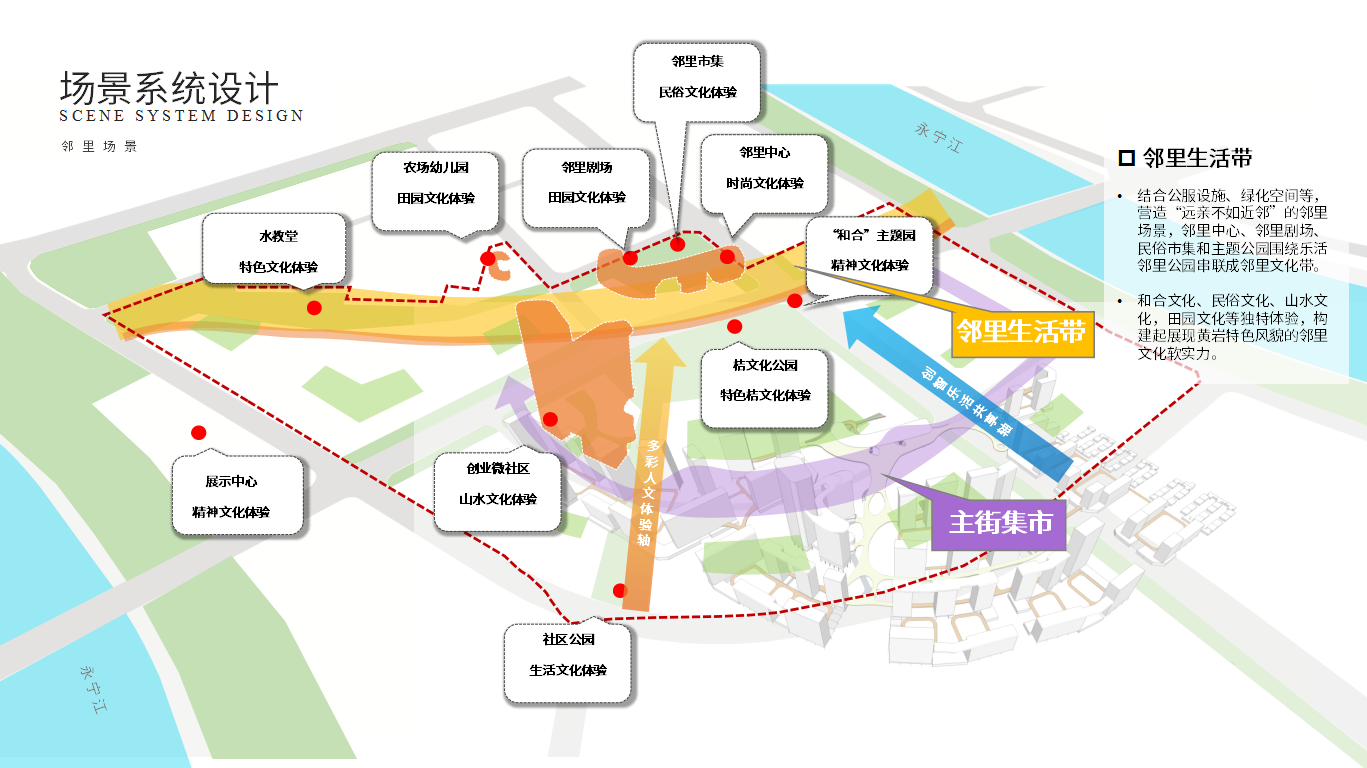
Neighbourhood Centre: A multi-storey design approach is adopted for the space, with a streamlined top frame shape reflecting the urban ethos of 'harmony and roundness'.
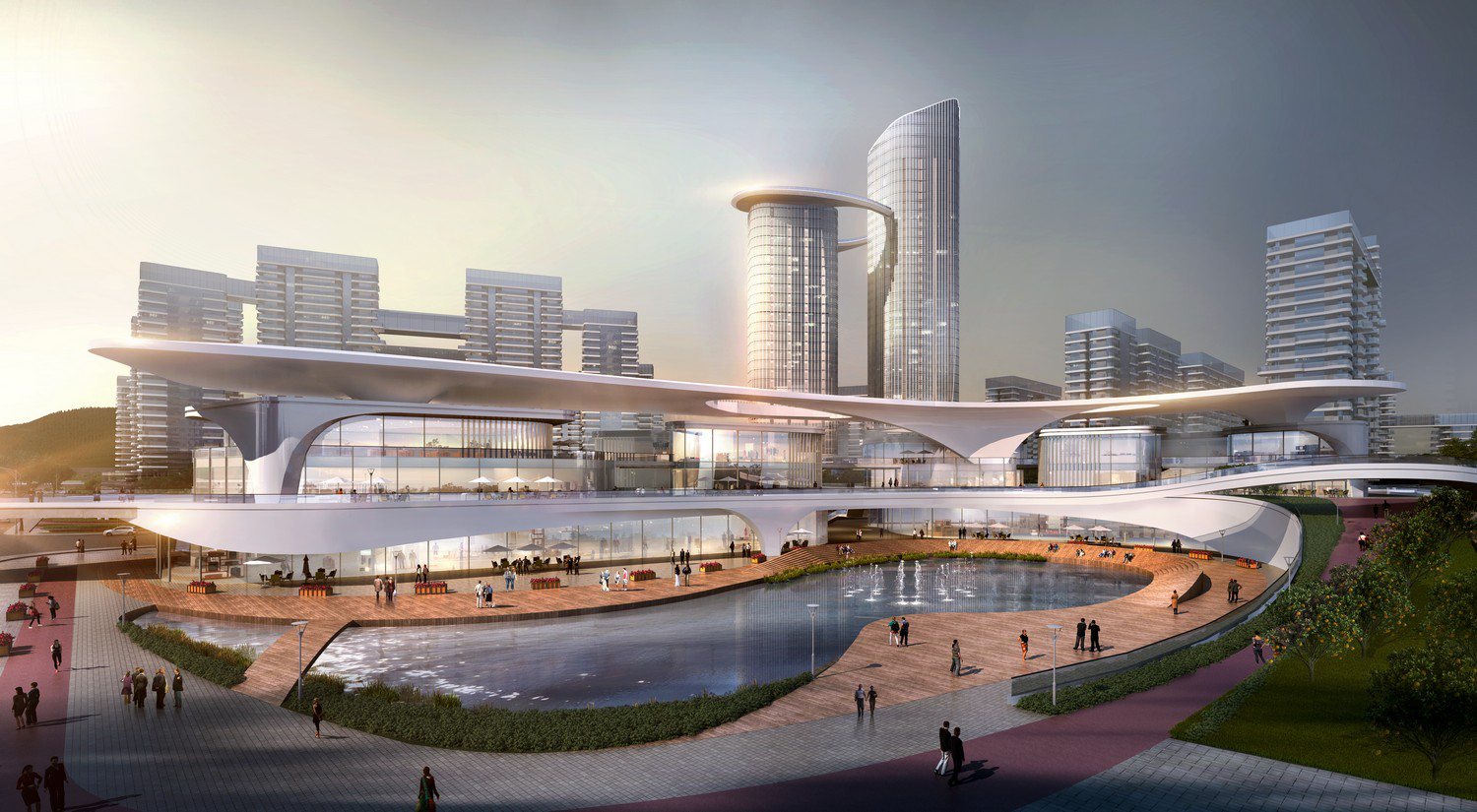
The first floor is elevated to form a grey space, and together with the adjacent city park, it creates a place for civic activities. The second and third floors intermingle indoors and outdoors with the entrepreneurial micro-community and residential community, creating a comprehensive slow moving system. The rooftop is a small community sky garden, providing a venue for small community themed events.
An entrepreneurial scene that responds to the integration of employment and life
The mould and plastic cultural and creative industrial base: The mould and plastic industrial heritage in the area evokes the entrepreneurial gene of the site, and the renewal of the mould and plastic cultural and creative industrial base provides the opportunity and soil for entrepreneurship.
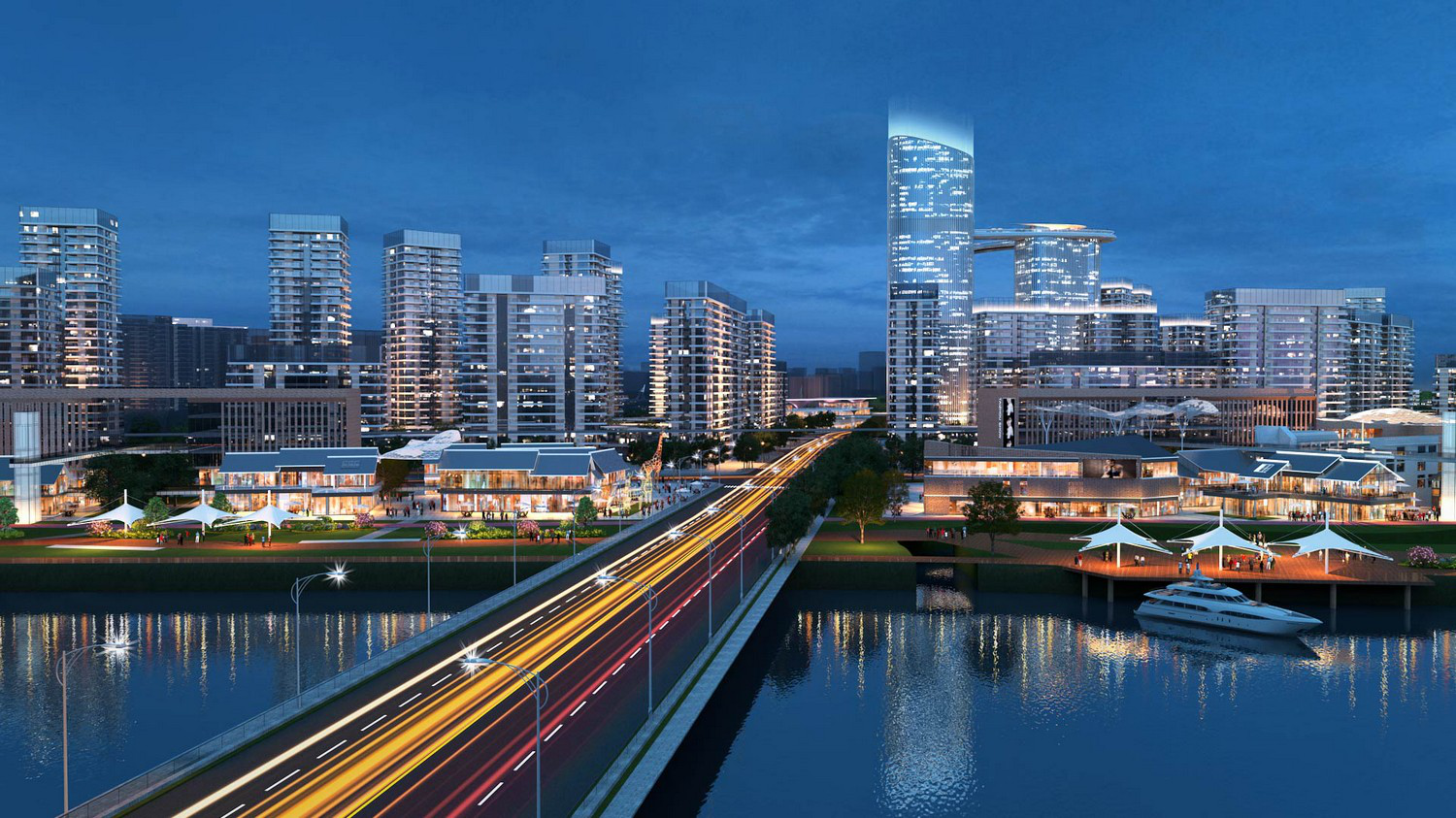
The entrepreneurial micro-community: as the peninsula's high point and Huangyan's landmark building, the shape is designed to be extremely sculptural and cultural, and the sharing platform in the air reflects the cloud theme, a city living room in the air where people converge, build and share, and an excellent place to overlook the whole city and the beauty of the Yongning River. It stimulates the interaction and sharing behaviour of the entrepreneurs.
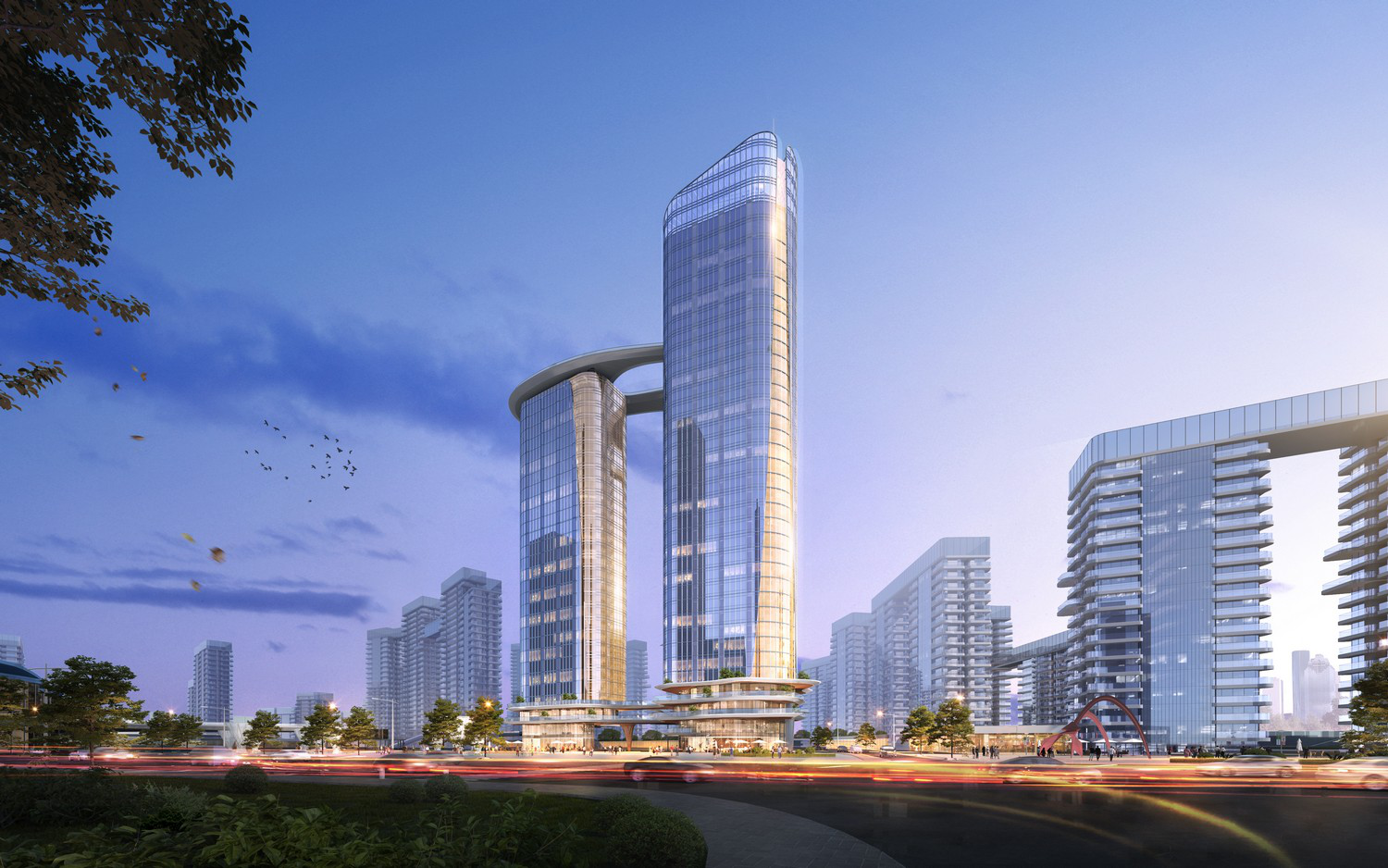
The elevated space on the first floor of the micro-community is connected to the internal park, condensing functions such as entrepreneurial roadshow, cloud wisdom display, public rest, children's play and orangery viewing, becoming an open courtyard of the city. The second and third floors create a cloud office system, integrating functions such as innovation academy, entrepreneurial coffee, fitness and leisure, with a sprawling form and business. The podium space embodies the concept of levitation and is closely linked to the urban strolling system.
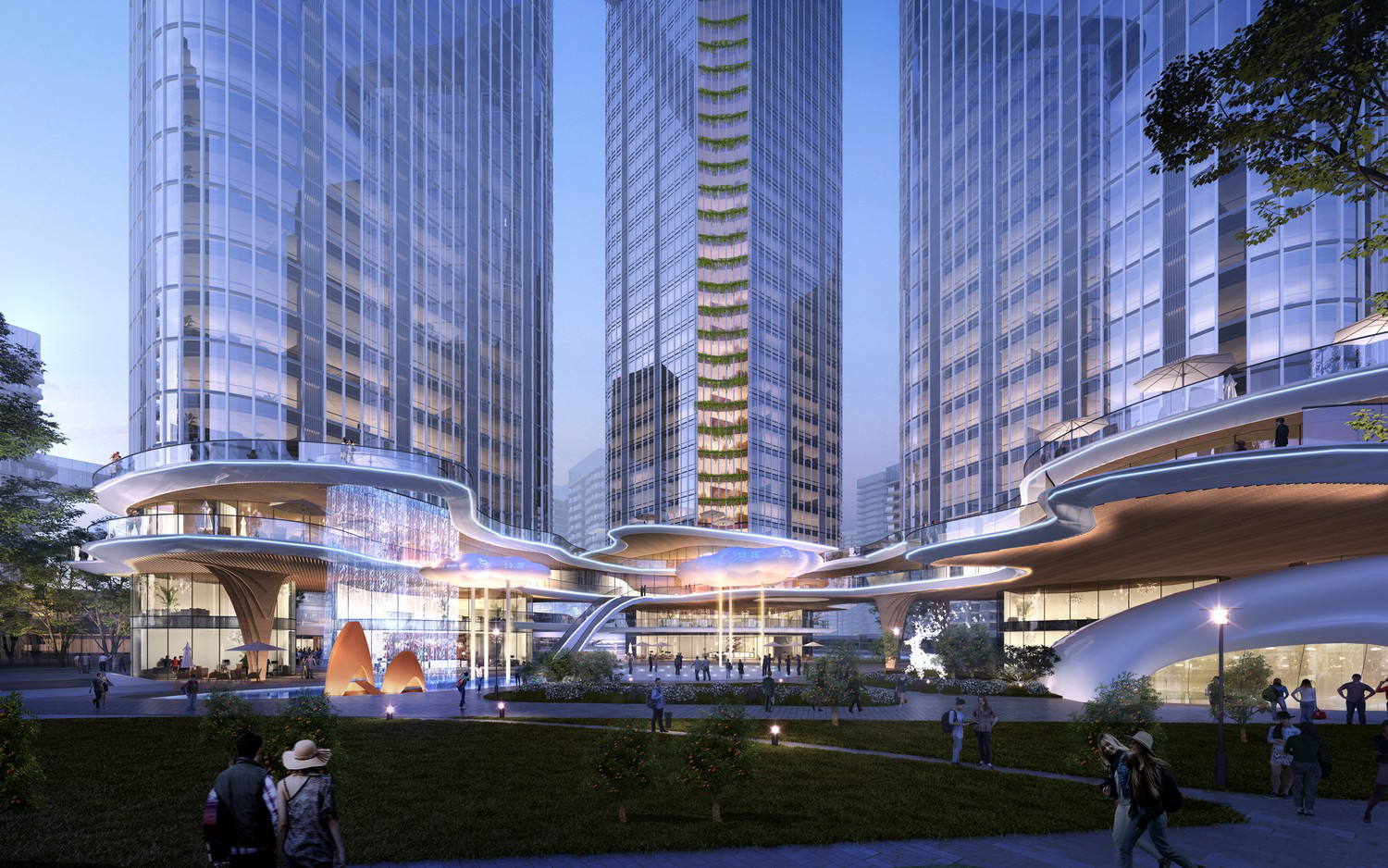
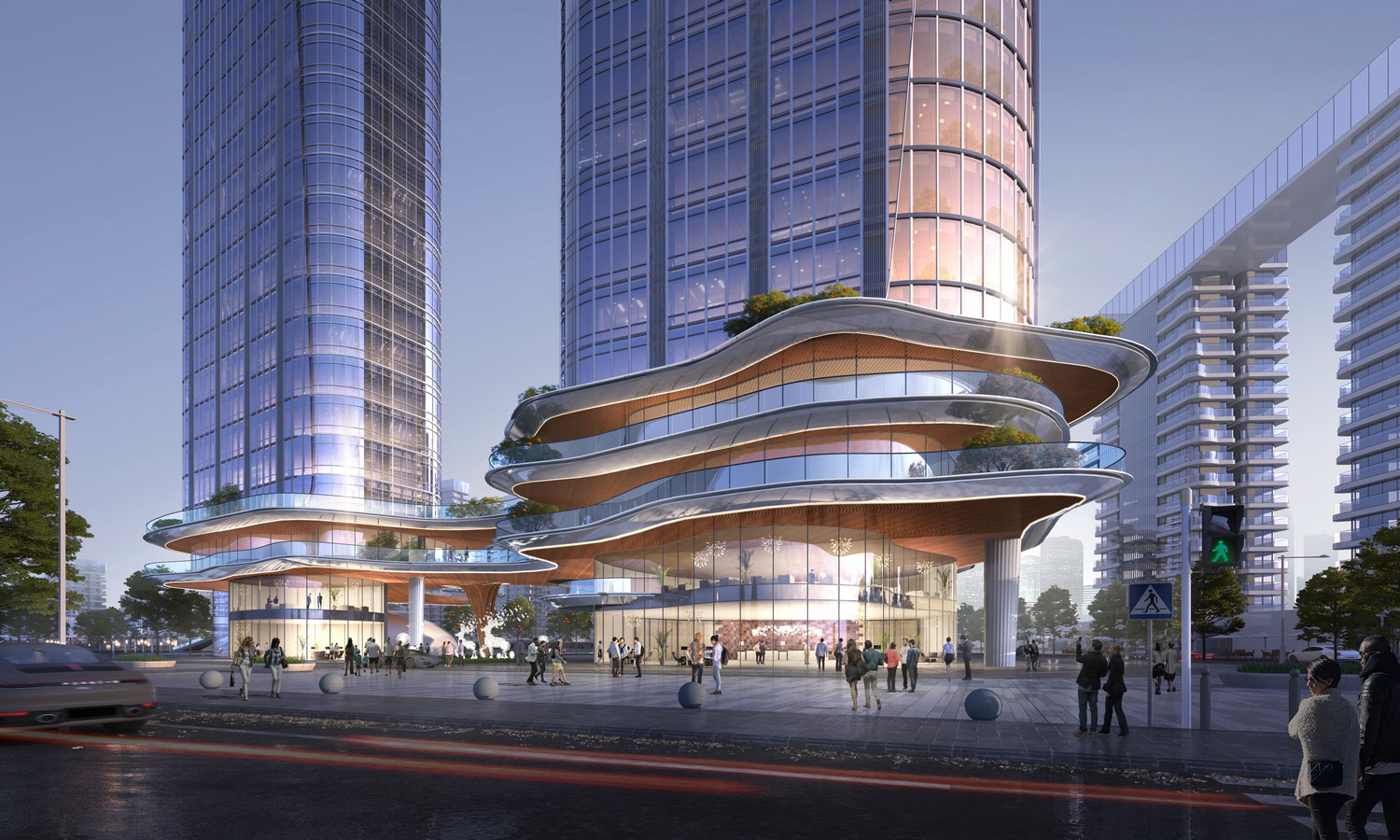
A health scene for the whole life cycle
Exercise: The open greenway of one river and three belts shows a wonderful panorama of exercise. The jogging greenway, fitness greenway and cycling greenway converge in the community exercise centre, and with intelligent fitness equipment everywhere, exercise scenes can be accessed anytime and anywhere.
Medical and elderly care: community health service stations join with community hospitals and general clinics, applying AI technology to create a medical consortium. Neighbourhood centres are equipped with day care centres, and together with age-appropriate smart homes, they paint a picture of ageing in a new era.
Education scenario for lifelong learning
Promoting the concept of perpetual education and sharing knowledge.
Kindergarten: Linked to the educational resources already available in the area, the kindergarten is a cultural park-style kindergarten, which is linked to the Happy School and Shared Bookstore. With the intervention of the community education operator, a series of public reading spaces for exchange and reading, parent-child reading and quiet self-reading are provided, forming a series of urban learning living rooms rich in cultural heritage.
Service, governance and low-carbon scenarios
A multi-layered convenience network is built around neighbourhood needs through the integration of canteens and food courts through smart service centres. The high-tech supermarket and food court are set against the backdrop of a shared garden, integrating a leisure world and an entertainment park.
The community governance hall and party building learning service station are integrated to form the future governance scenario of the community. The resident committee, property committee and property owner work together to build a large community operation platform.
The community builds a comprehensive energy-saving intelligent platform and creates a model community for the collaborative supply of multiple energy sources, forming a low-carbon scenario of conservation and efficiency.
We hope that through the creation of nine future scenes system, which are full of fireworks and humanistic heritage, but also futuristic, we can explore the urban renewal model of local resettlement, keep the hometown feeling for the hometown folks and continue the cultural heritage; create a fashion centre by Yongning River, so that the future pulse of fashion can lead the development of the whole region; create a dual-creative community, so that the creative youth can inherit the entrepreneurial culture of Huangyan; and build a future community leading the national level, which can attract foreign Taiwanese businessmen and students to return to their hometown harbour.

