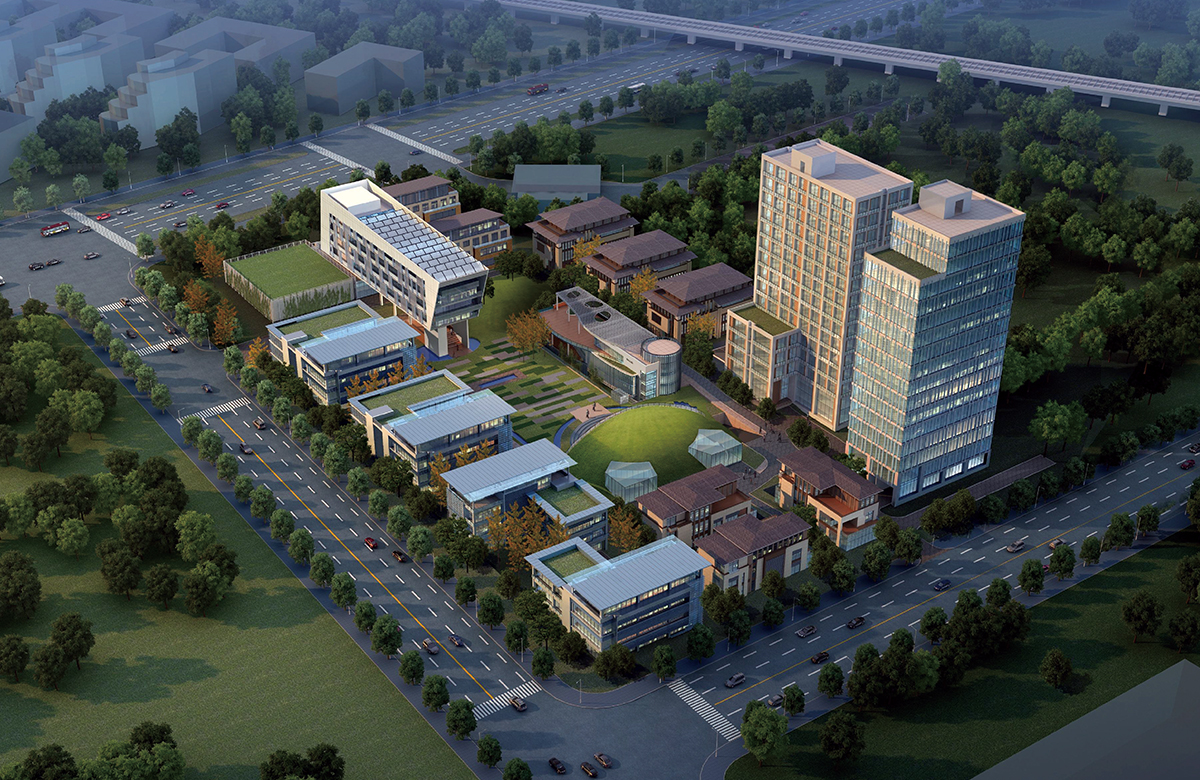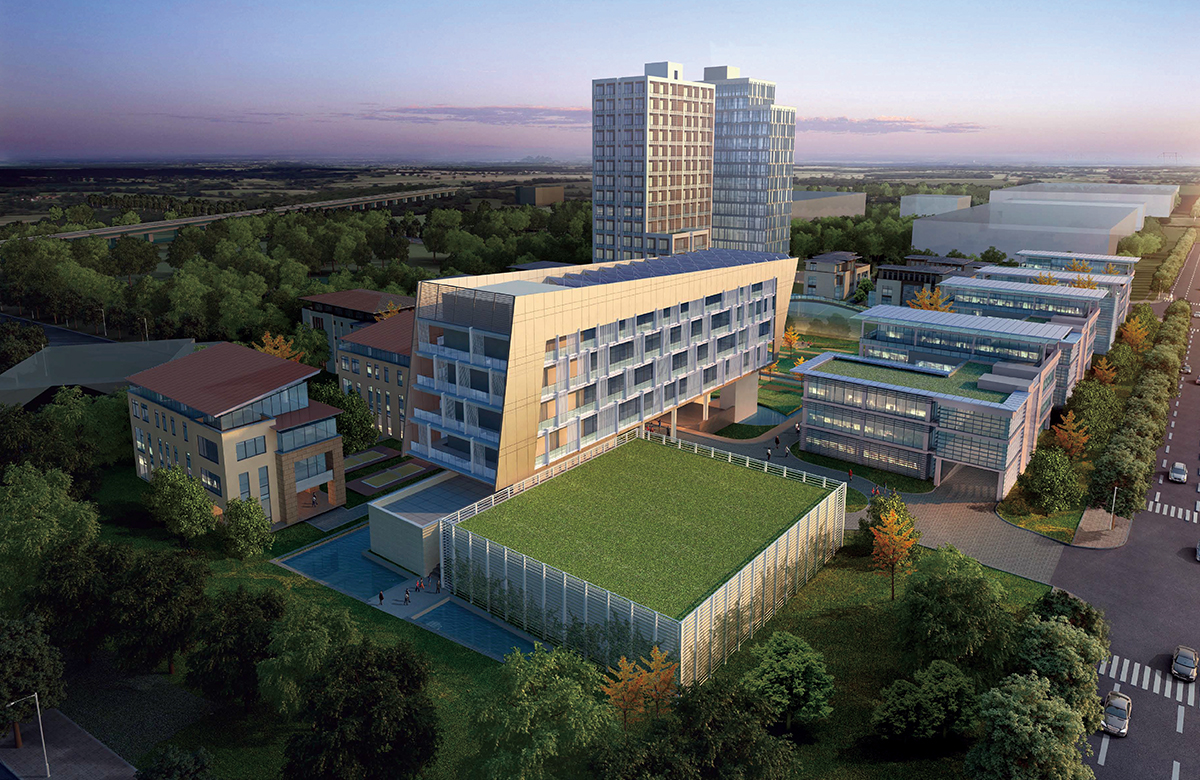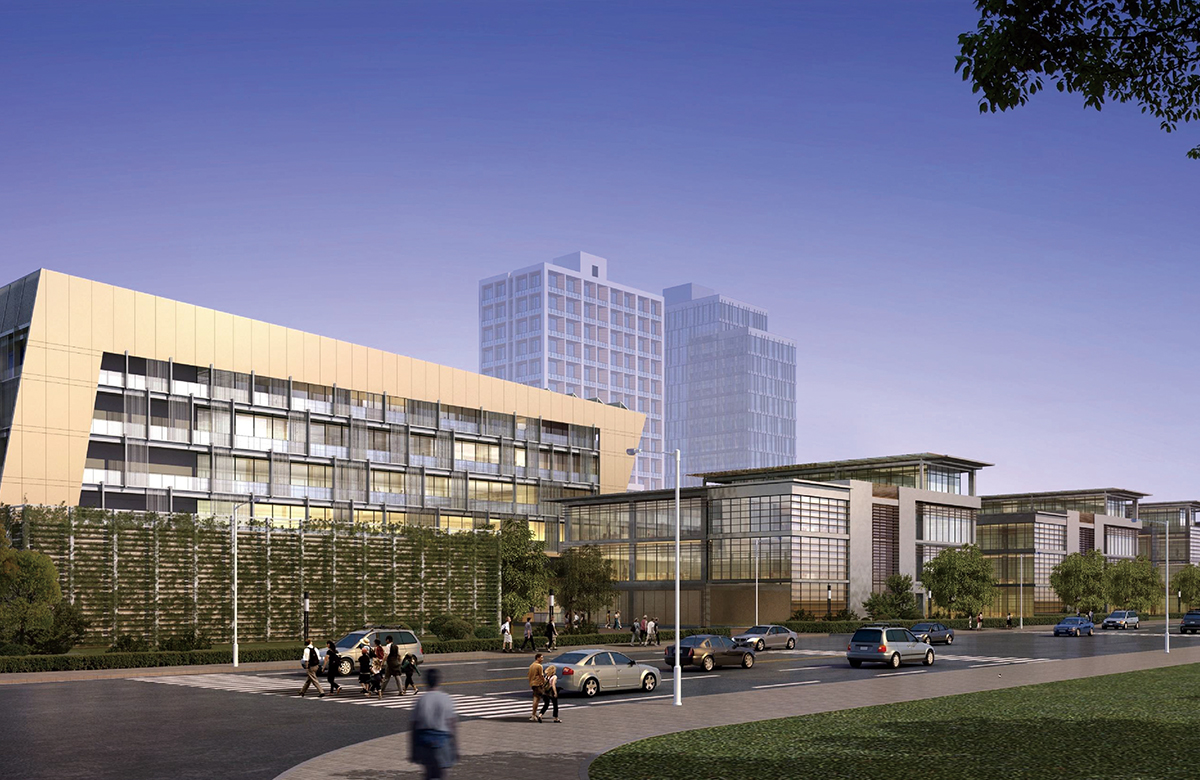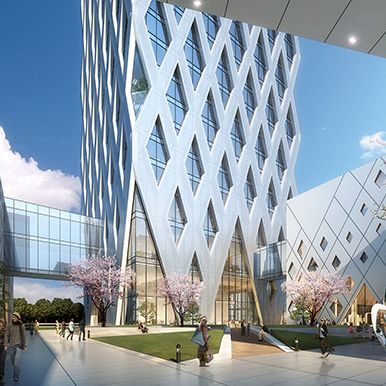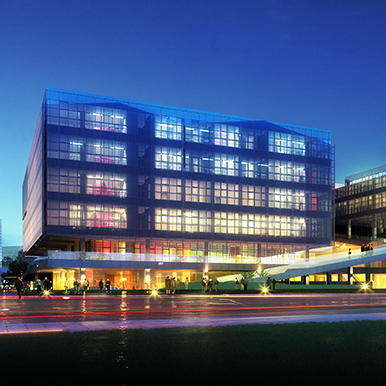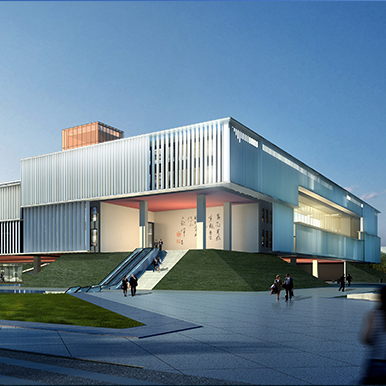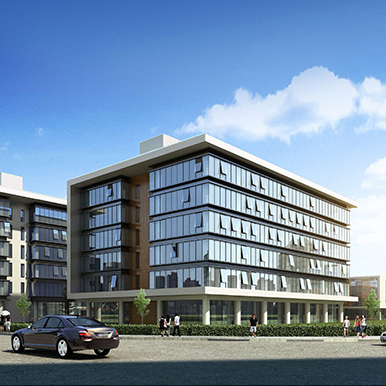Architecture > Industrial Park
Huaze Innovation Center, Wuhan

The project is located at the headquarters cluster of Chinese Optics Valley, Wuhan. It covers a Area of land of 47589.17m2 and consists of 1 five-storey office building, 12 three- or four-storey factory buildings, 1 sixteen-storey incubator building, 1 fifteen-storey mixed-use building, 1 three-storey employee activity center and 1 single-storey employee training center. The project is designed with a basement, which serves as two-storey mechanical parking garage, bike parking plot, factory workshop and equipment room.
Project Facts


- Location : Wuhan, Hubei
- Site Area : 47,589 ㎡
- Building Area : 66,242 ㎡
- Type : Office
- Design Time : 2011
Video




