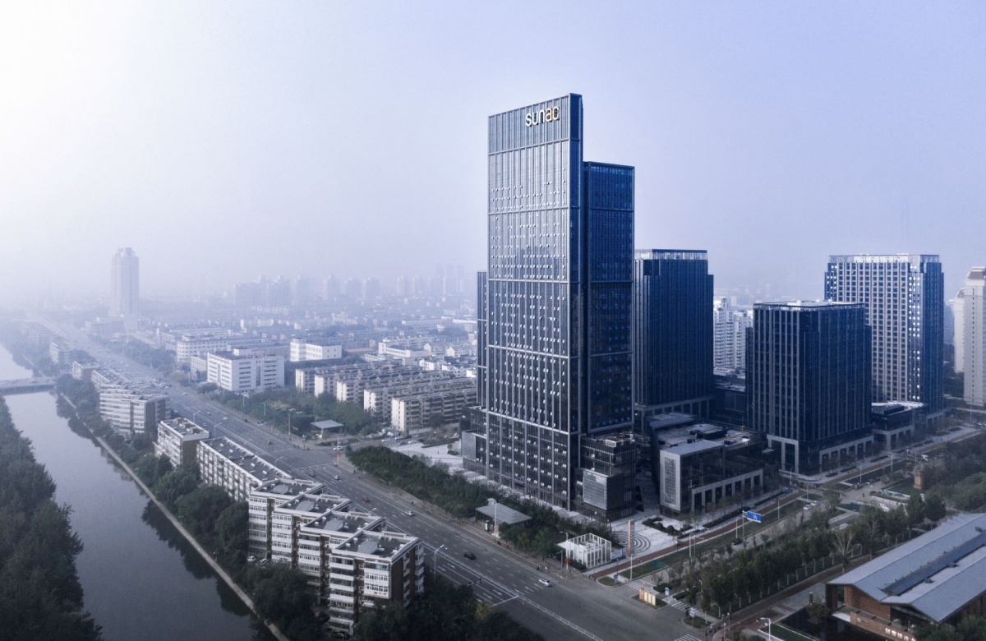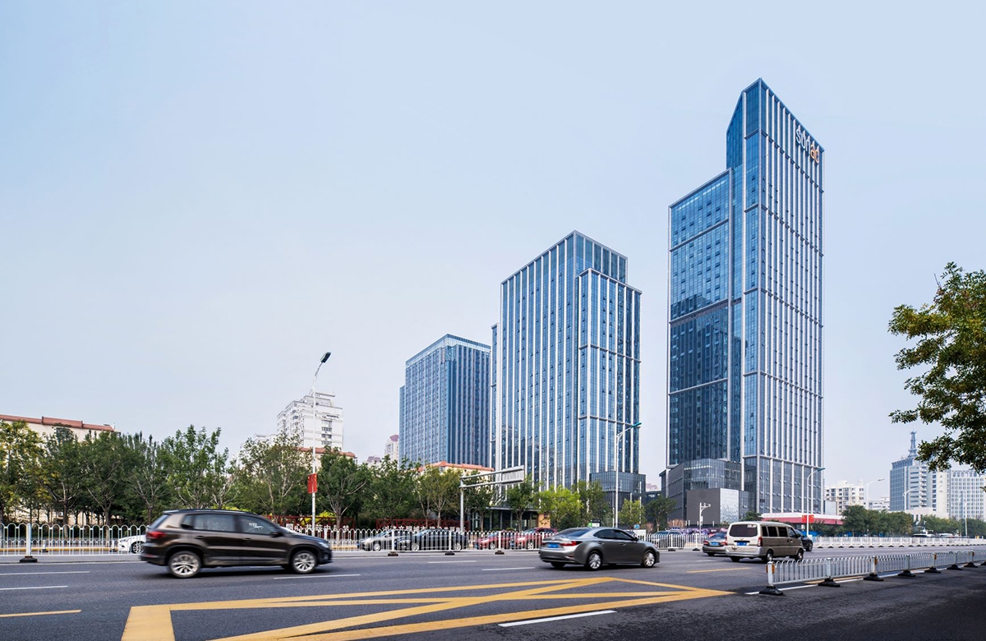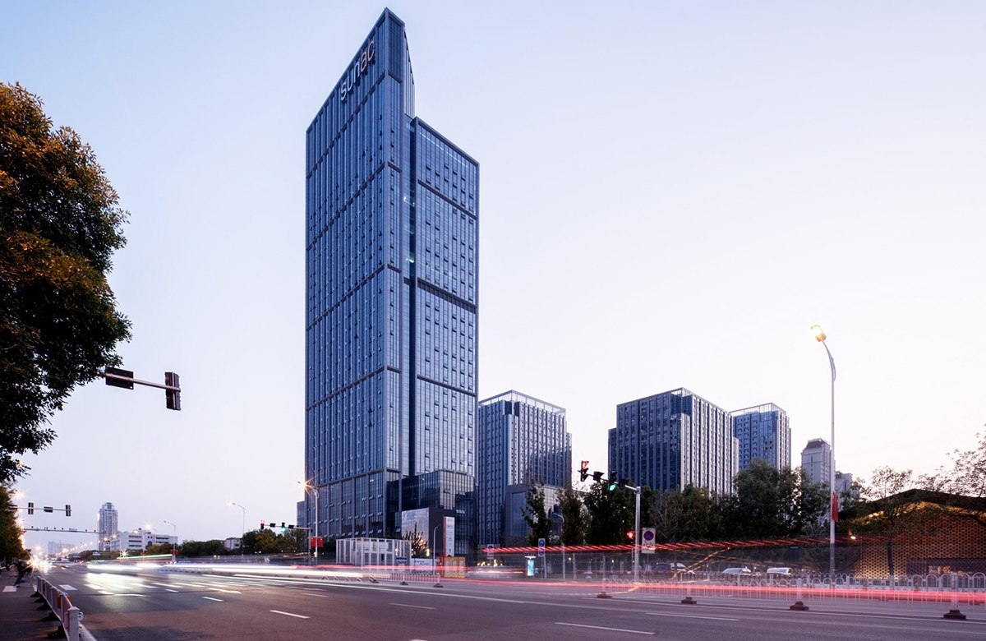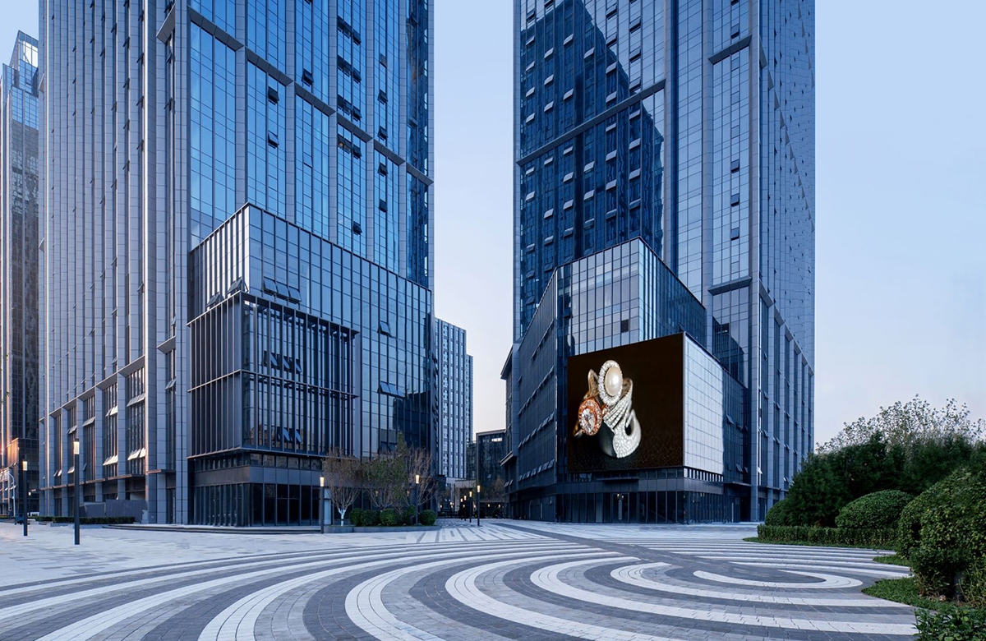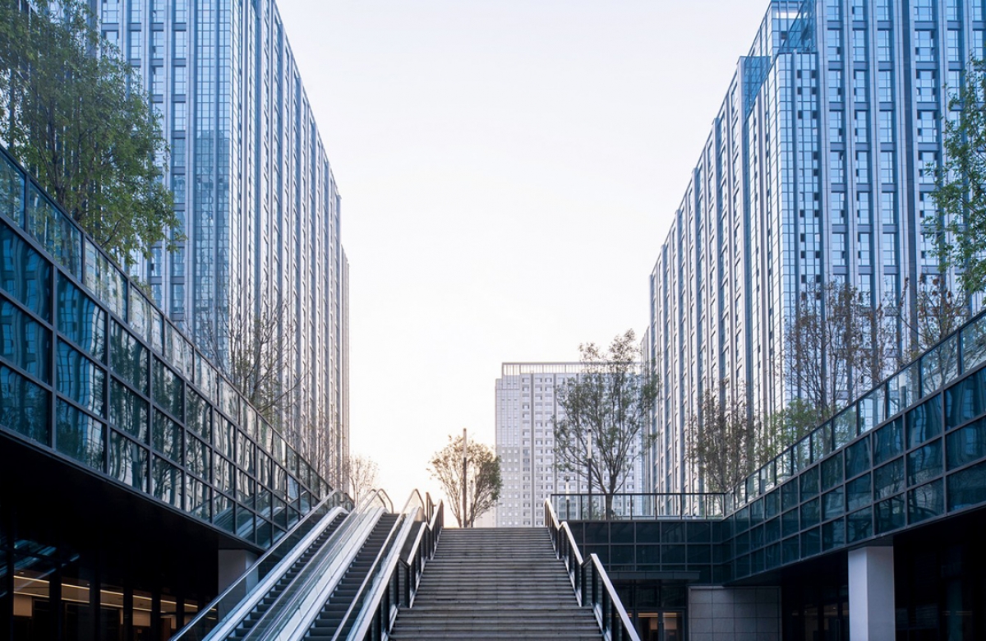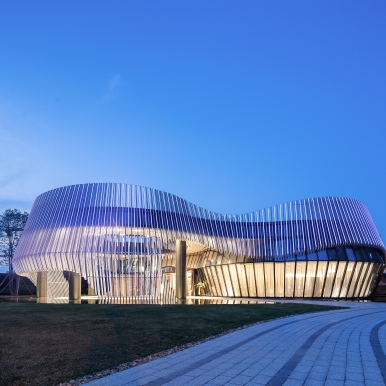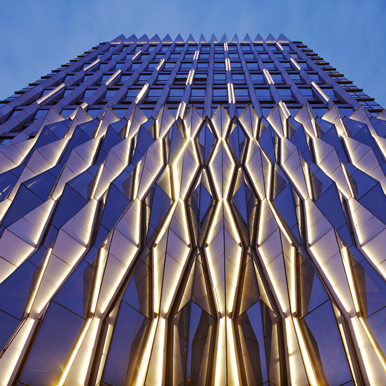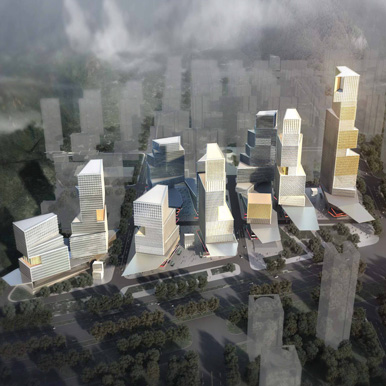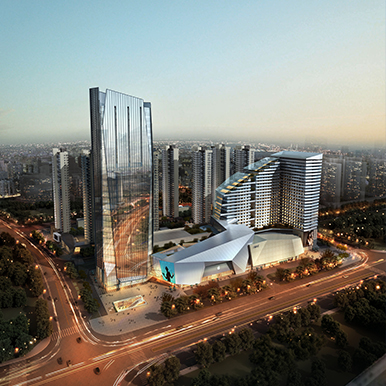Sunac Tiantuo O+N Land

The O+N site, as the urban window of the Sunac Center, follows the traditional spirit of the Tianjin Tractor Factory site, echoes the legacy of the post-industrial era, and injects a footnote of a new era into the revival of the old industrial base. The planning starts from the traditional Tianjin neighborhood texture and rationalizes the relationship between office towers, small offices and commercial buildings. Create a "street-to-street" commercial street. The sunken plaza adds interest while creating a core commercial value space in the main commercial line.
The building facade continues the formal order of the old factory building, extracts the characteristics of its structural form, basic facade and window-wall system, and presents a simple and atmospheric form in a refined language, while using new materials such as stone and glass, so that the building facade still Inherit the traditional architectural style, but presents modern, simple and powerful qualities.

- Location : Tianjin
- Site Area : 44,006 sqm
- Building Area : 355,681 sqm
- Type : Commercial, Office
- Design Time : -0001



