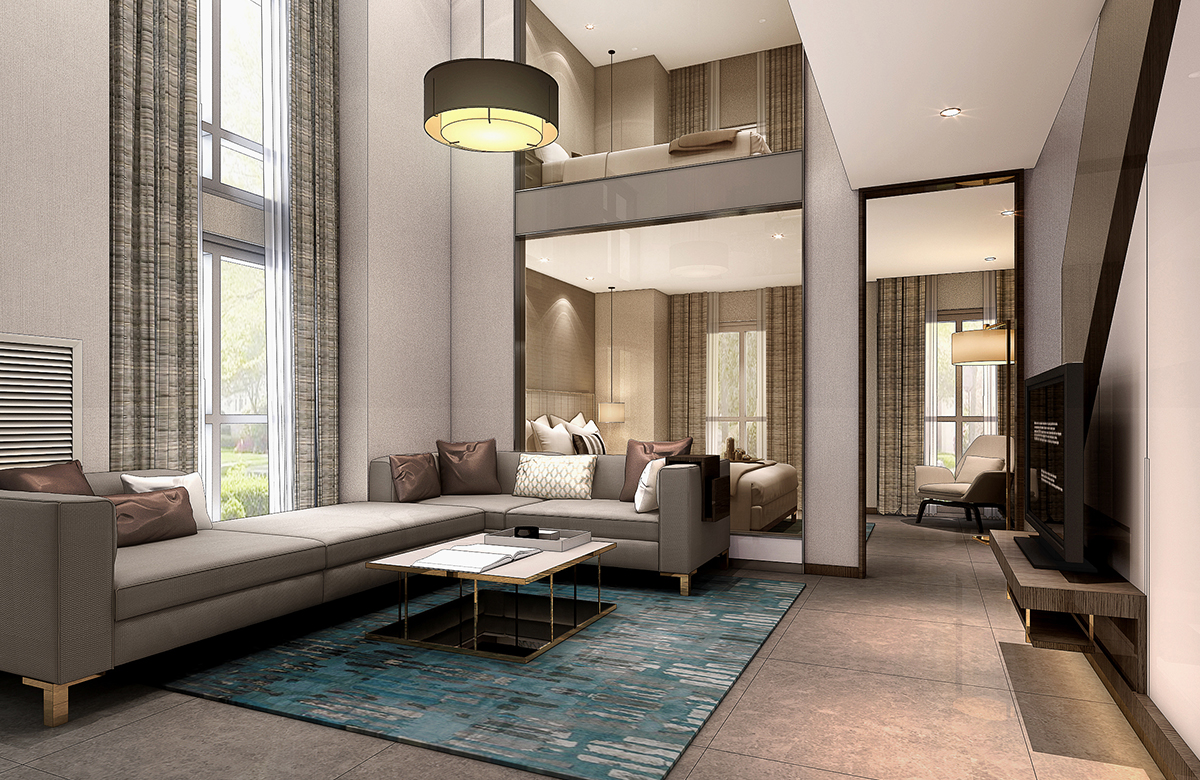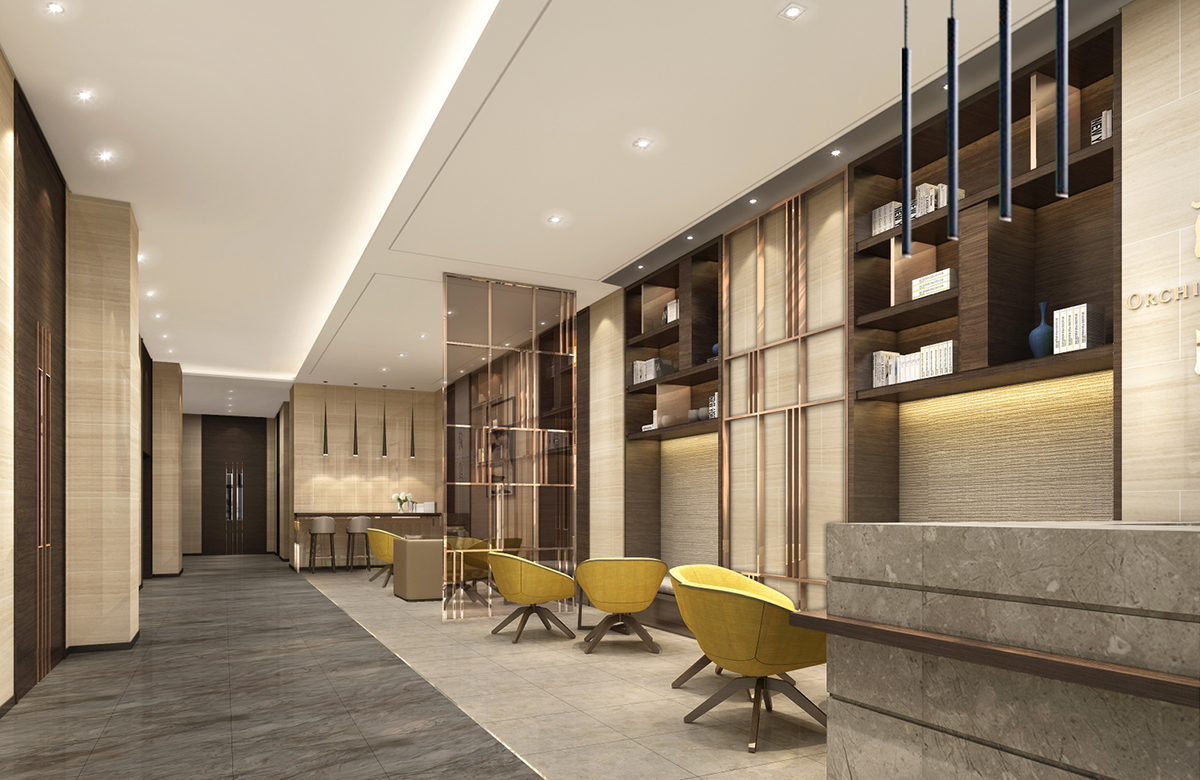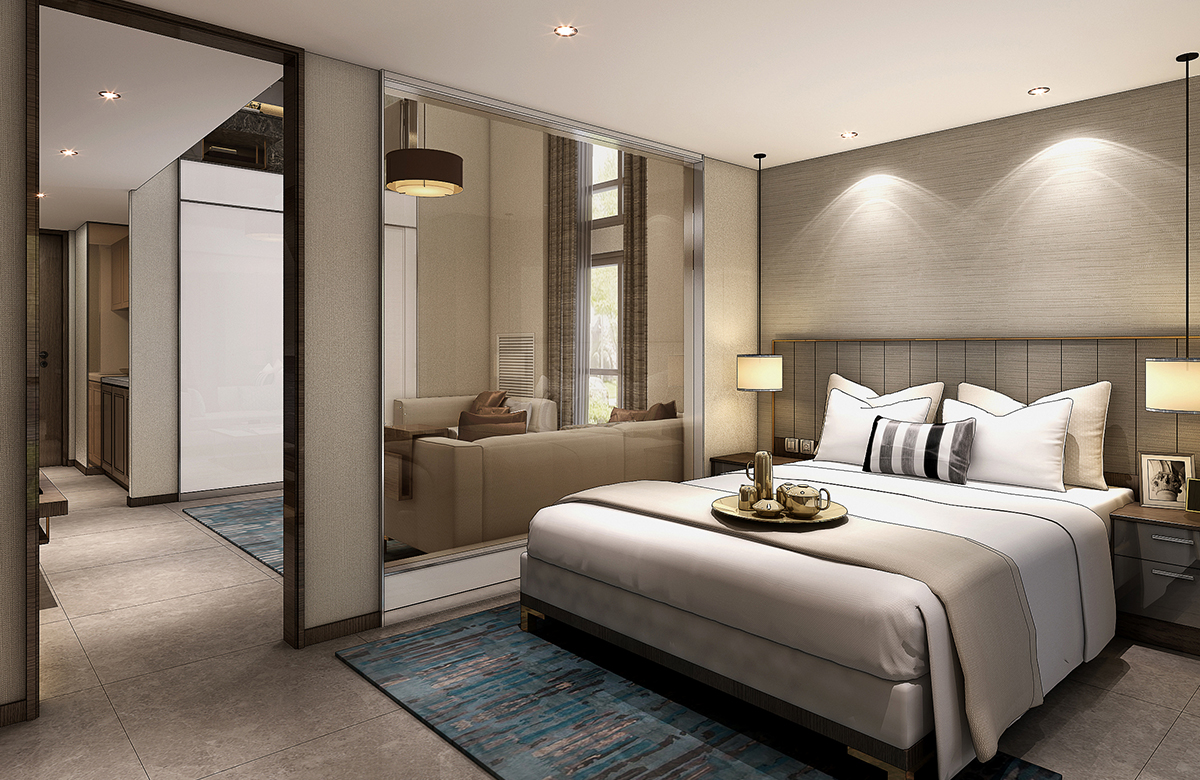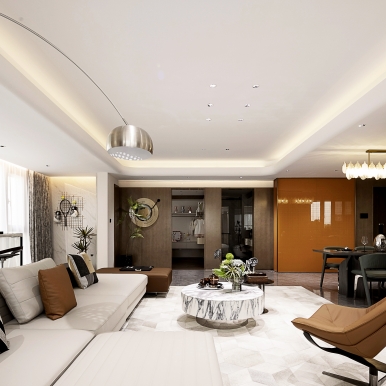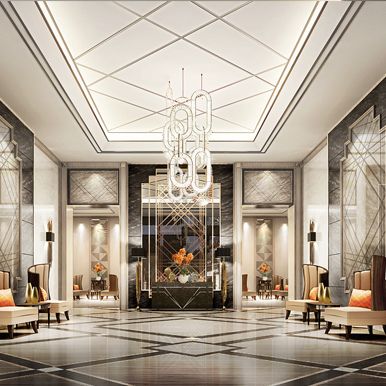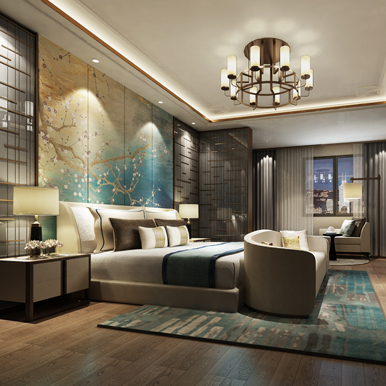Interiors > High-End Real Estate
Sunac Yongji Apartment and Residential Public Area

The real estate was formerly named “Orchid Garden”, and the public lobby mainly serves the commercial & residential apartment, so the design concept is oriented as steady and warm.
In terms of design and functions, the lobby is a very ideal miniature that perfectly characterizes the image of the entire real estate. Its overall space is based on the warm maize-yellow, dotted with dark wood veneer. The contrast between deep and light colors makes the space more stereoscopic without losing its delicacy, and the arrangement of the bright-yellow furniture immediately activates the entire atmosphere. To create a more friendly image, the lobby is designed with the practical and interactive functions of reception, rest, stay, storage, etc.

- Location : Tianjin
- Type : Public Lobby
- Design Time : 2015

Related Cases


