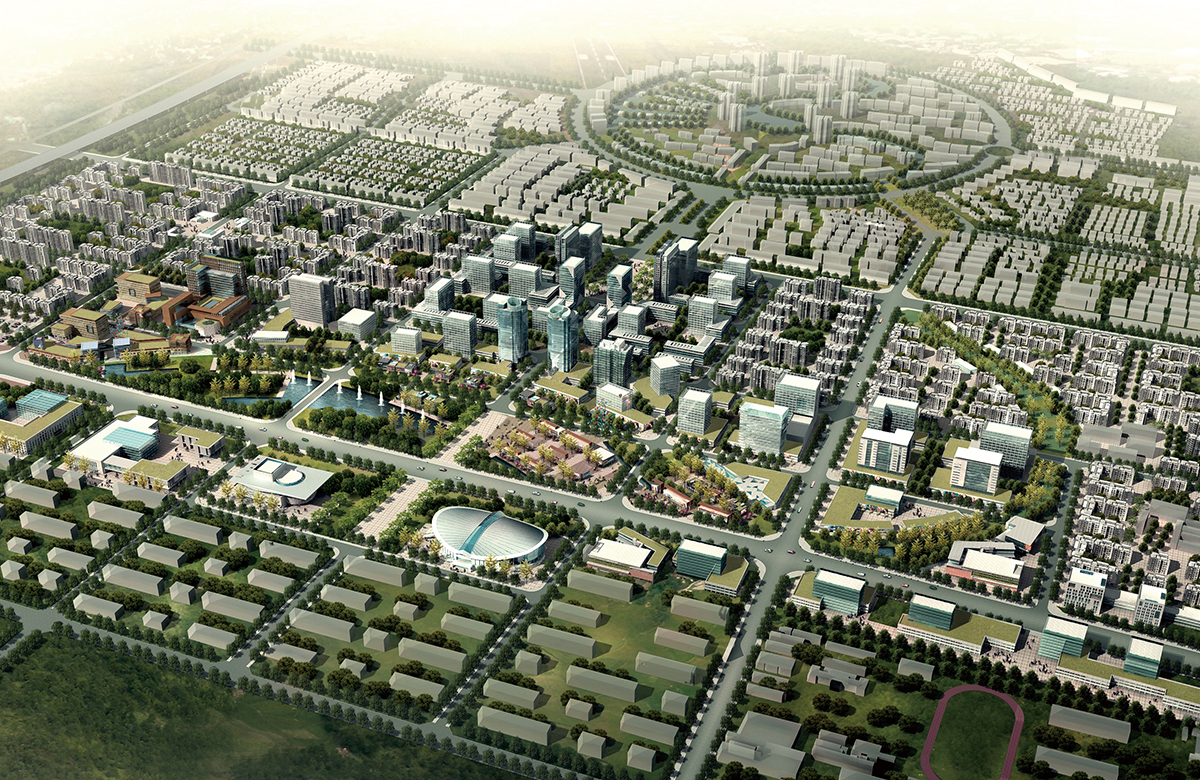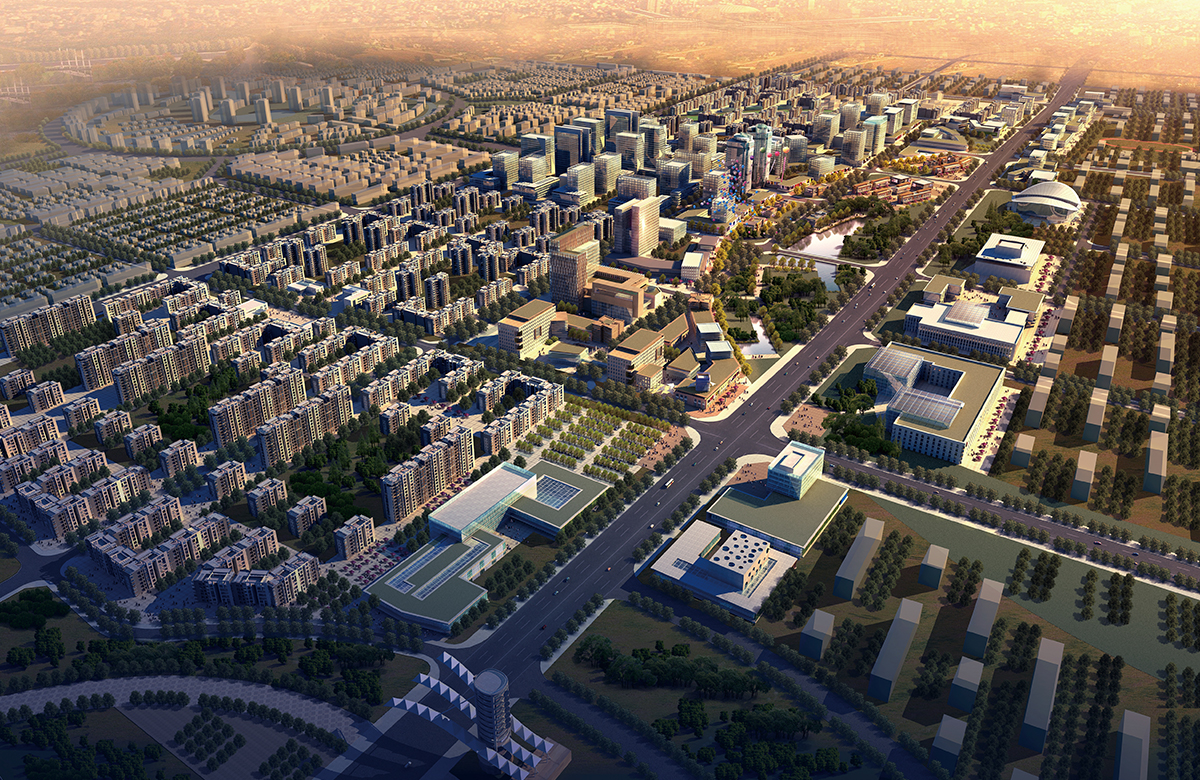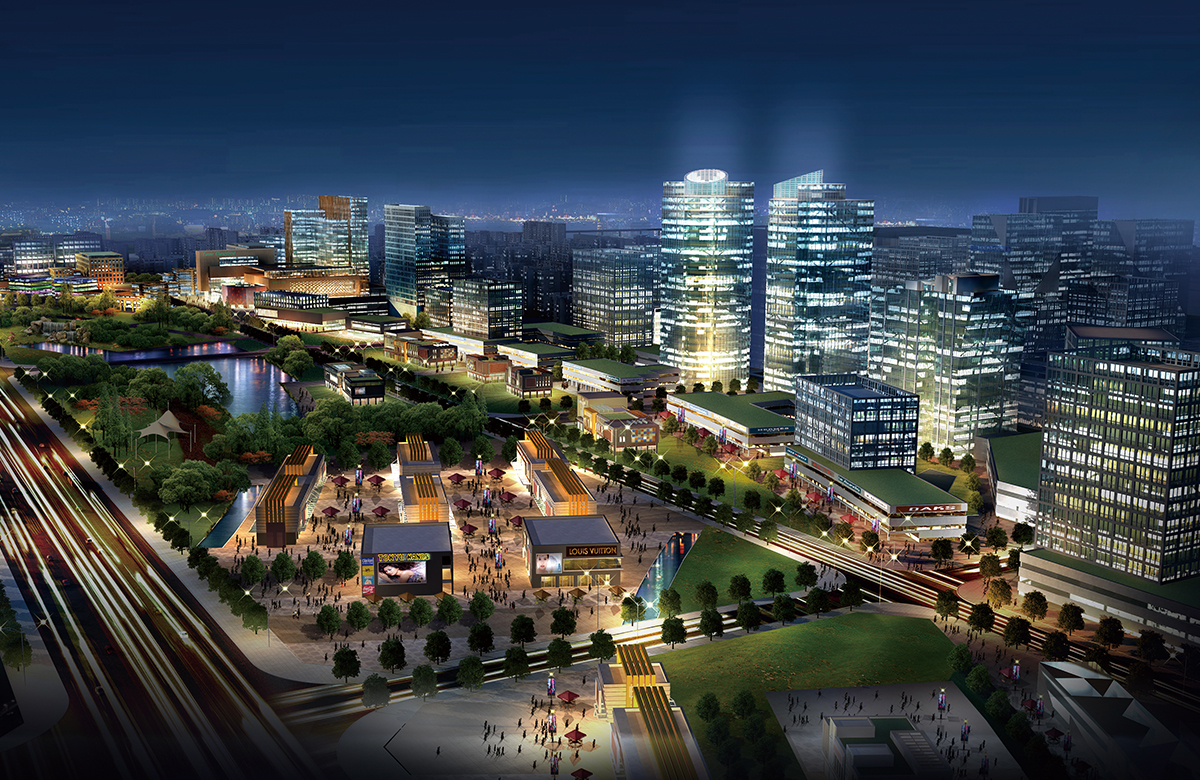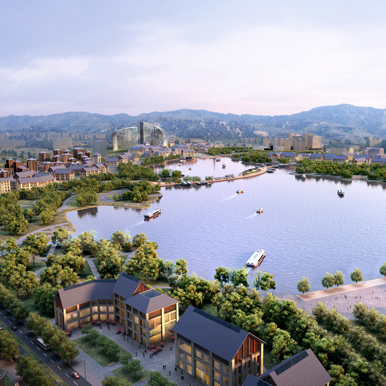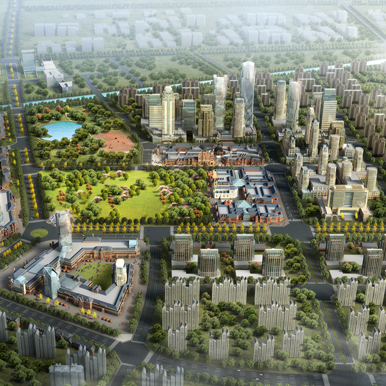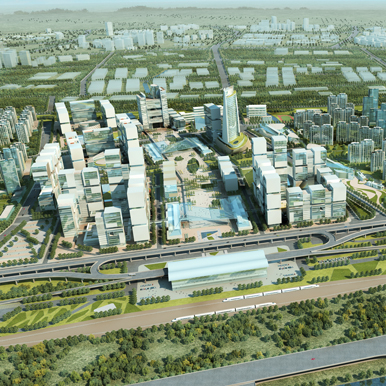Urban Planning > Urban Design of Core Region
Core Area of Gu'an Industrial Park, Hebei

The total planning area of Gu'an city core and the north section of National Highway 106 is 2.64 k㎡, with a view to build a new urban area of distinct characteristics and with complete facilities to drive the development of the area by leaps and bounds through the integration of administration & office, commerce & finance, conference & exhibition, cultural entertainment, commercial logistics, large parks and other urban service functions. The design is for implementing the overall development thread of building Gu'an into an industrial zone, a recreational area, an airport, and a habitable city. The planning and construction of the core area of Gu'an city play an important role in driving the regional development to a new height and are one of the important approaches to promote the integration of the area as a satellite city into the great Beijing metropolitan area.

- Location : Langfang, Hebei
- Planning Area : 2.64 km²
- Scope : Planning Consultation, Conceptual Planning, Urban Design
- Design Time : 2010



