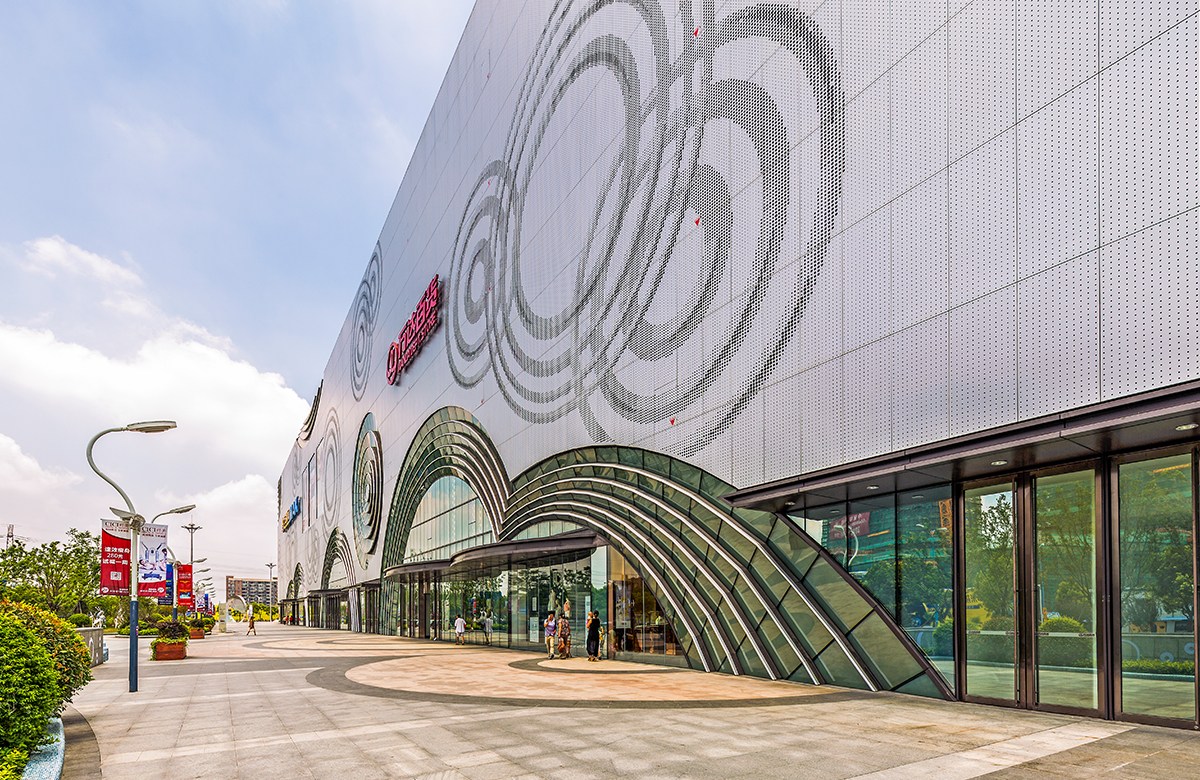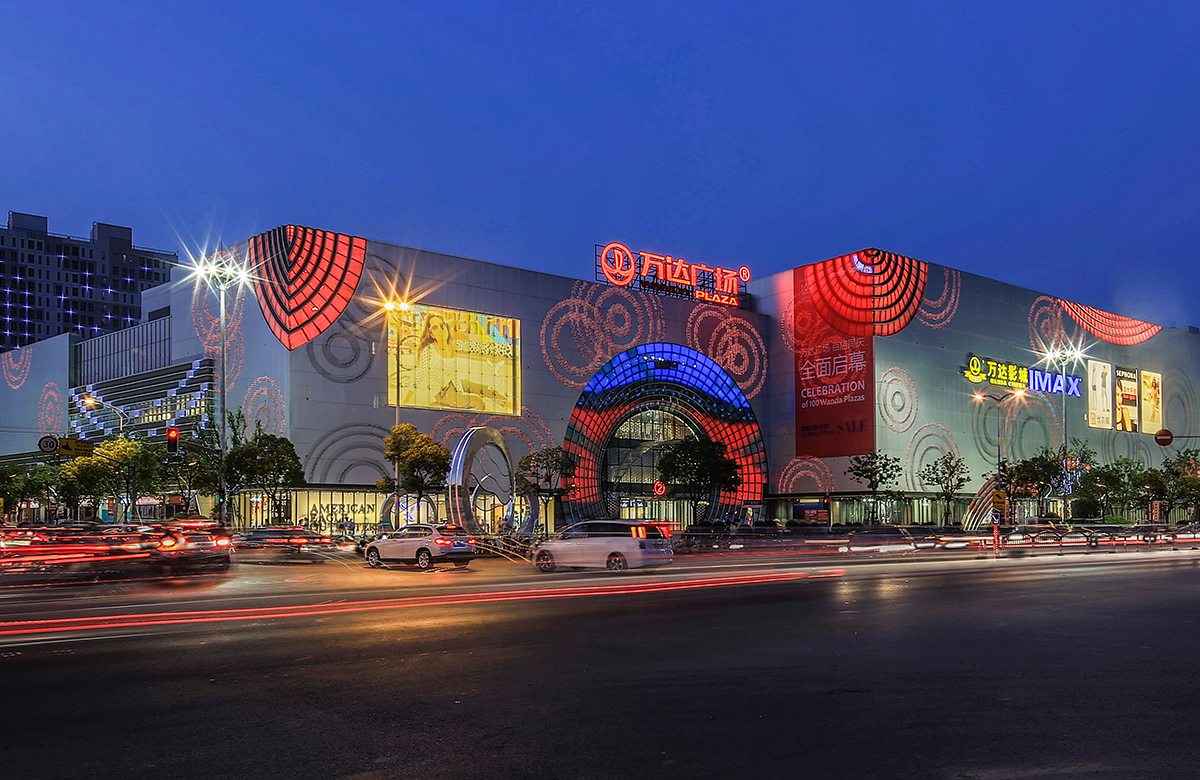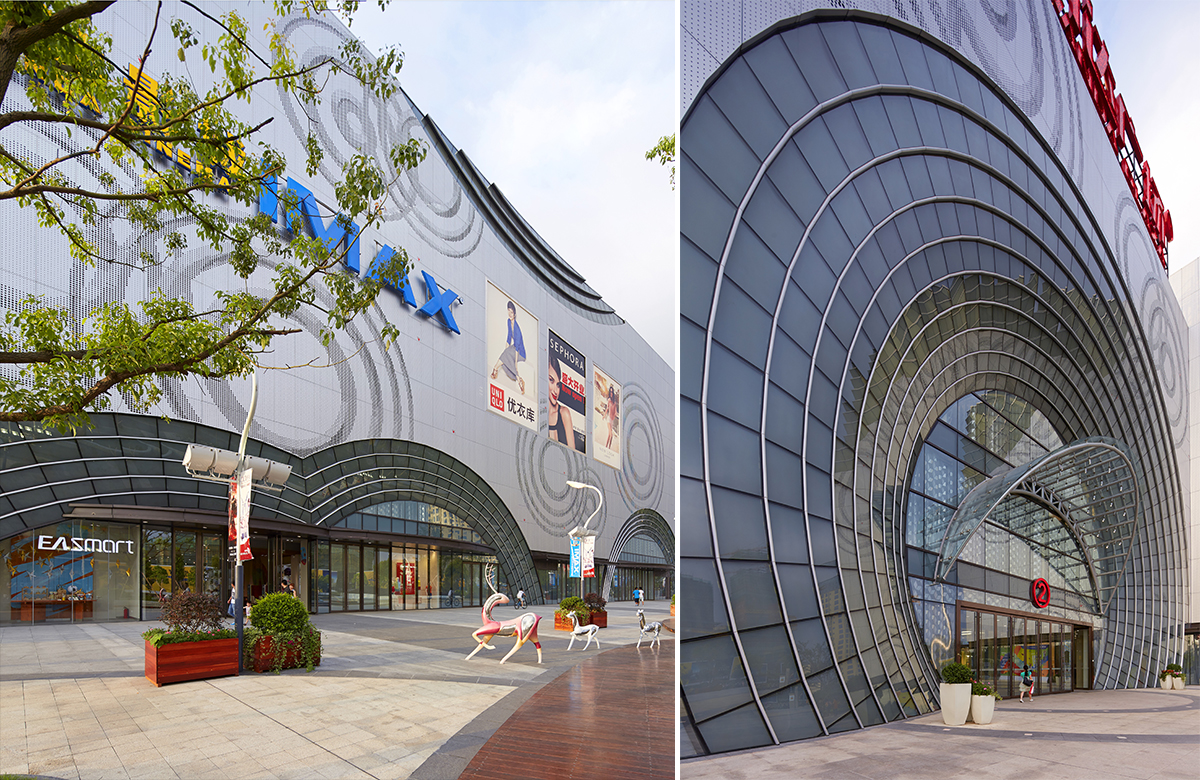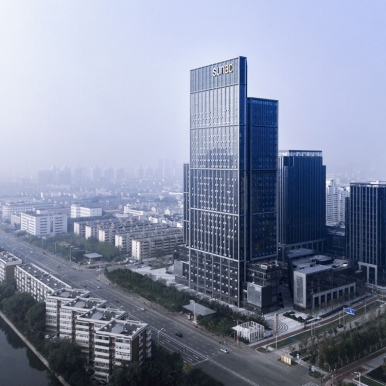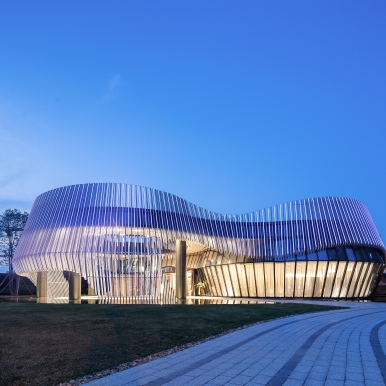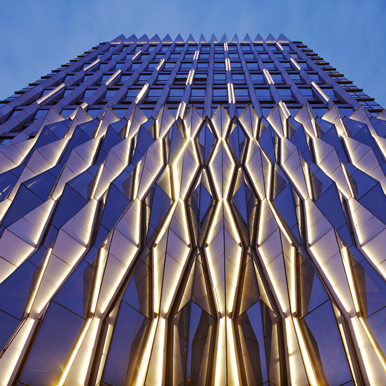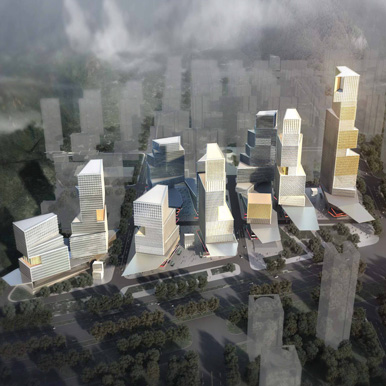Songjiang Wanda Plaza, Shanghai

The project is located in Songjiang, Shanghai, comprised of business center, department store, cinema, gaming center, KTV, home appliances store, indoor pedestrian street, outdoor pedestrian street, and other business forms. It is a large urban complex integrated with various functions including shopping, catering, culture, entertainment and leisure.
The design of the outdoor commercial street takes in from classic patterns the feature of changing upon repetition. Through modularized facade design, and by means of matching of varied patterns, the changeful but unified facade texture takes shape, achieving the effect of different views at each step. By variation of window sizes, the four high-rise SOHO buildings bring about the water wave effect, forming the commercial background pattern. The texture variation of the entire pattern is like ripples arising from the calm surface and diffusing to the distance.

- Location : Songjiang, Shanghai
- Site Area : 50,930 ㎡
- Building Area : 231,700 ㎡
- Type : Commercial, Office, Hotel
- Design Time : 2012




