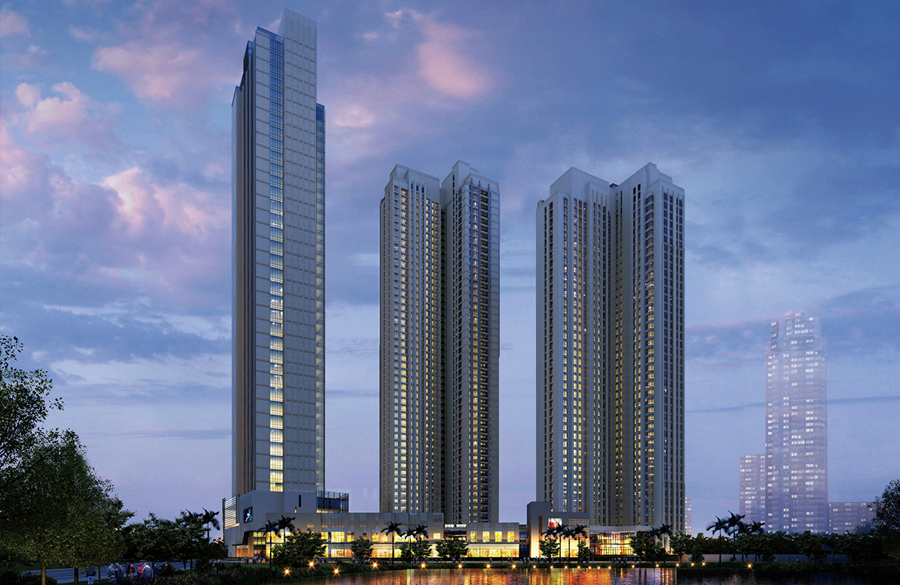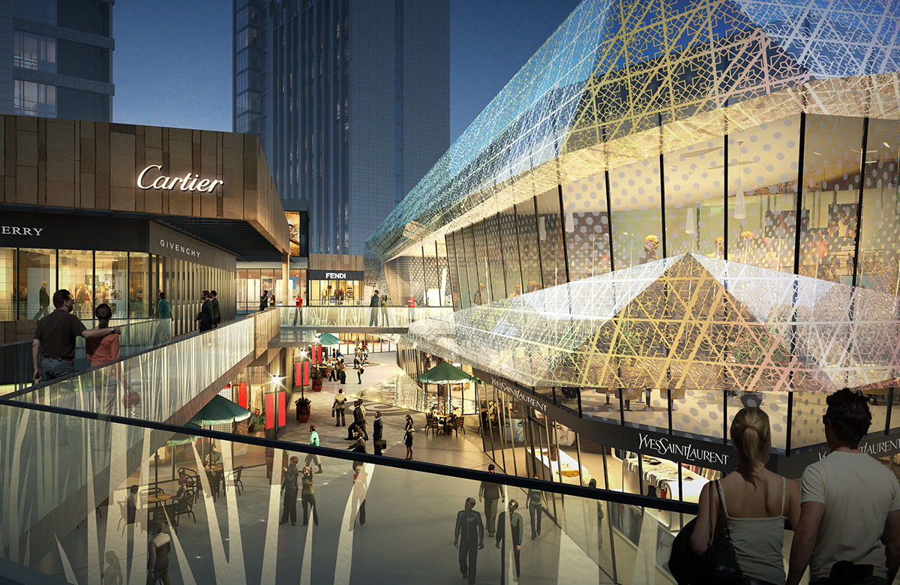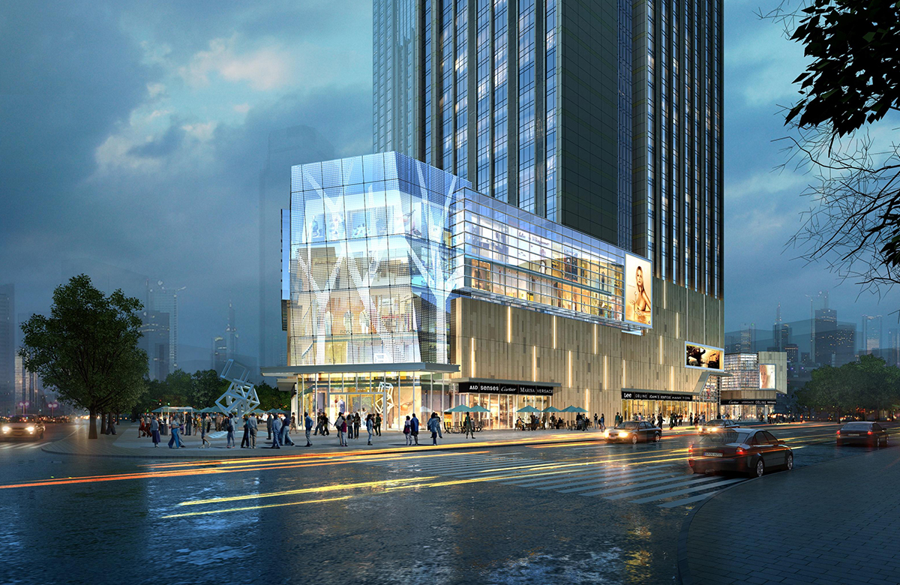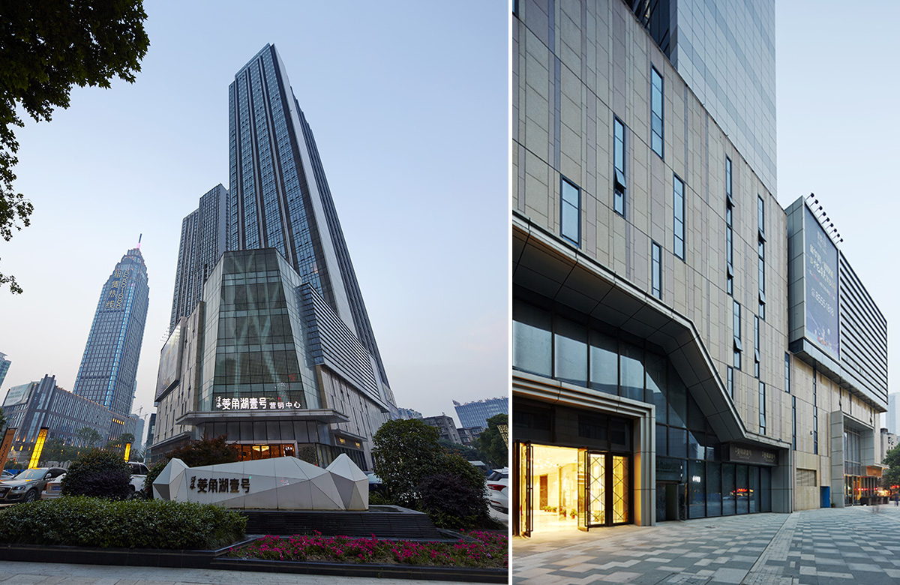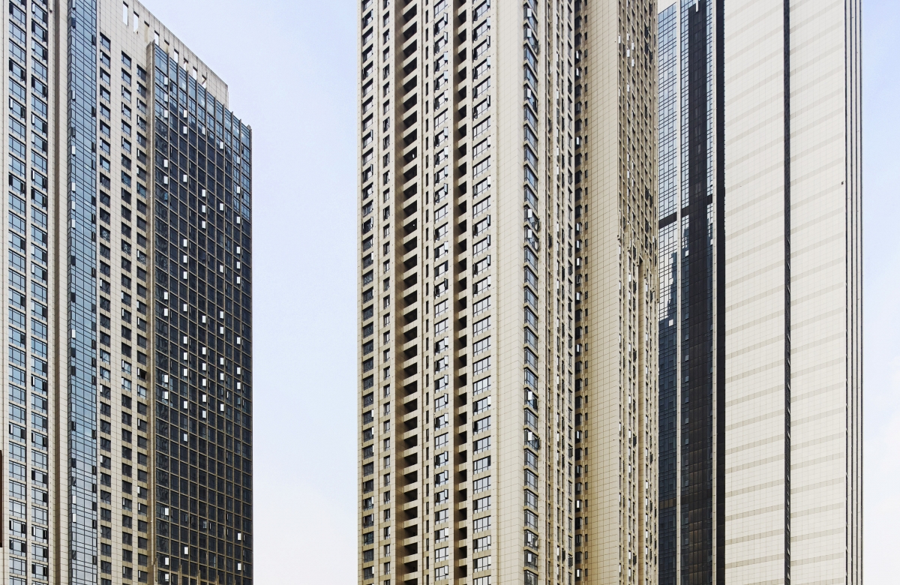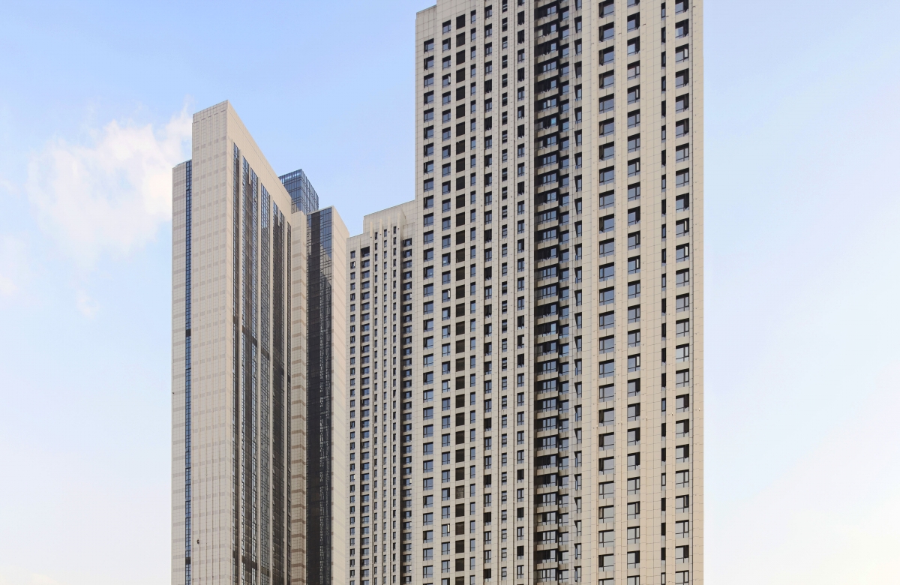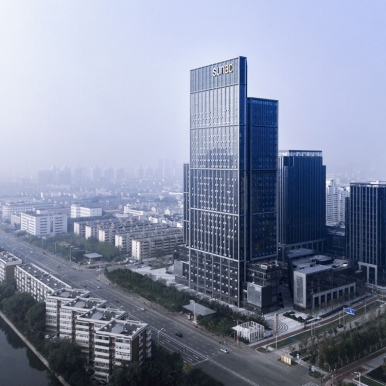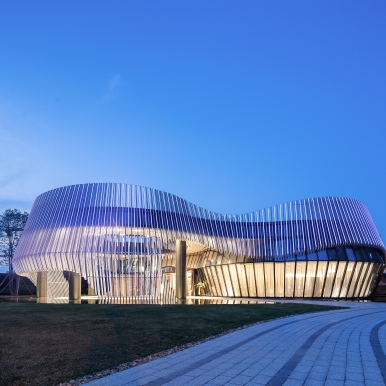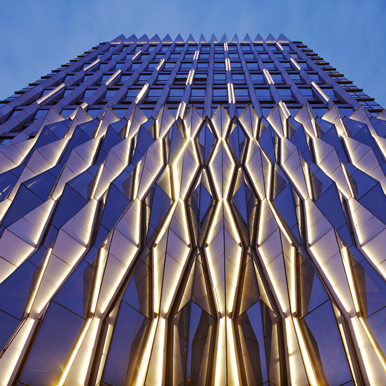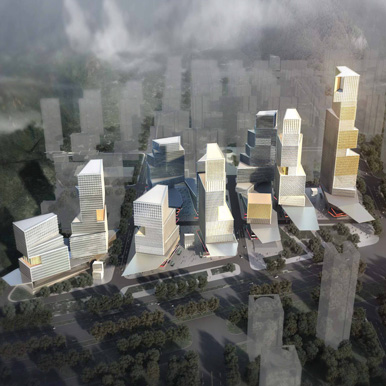The One of Lakeside Par, Wuhan

The project, located in the old area of Hankou, Wuhan, refers to the Xinhua west area derived from Wuhan's CBD - Wangjiadun Business District. With perfect integration of neoclassical elements and modern architectural techniques, it is intended to build an iconic architectural image, and create a model of "Oriental Chicago".
The overall layout features high rise and low density, with residence arranged on the west of the base, landscape of Qingling Lake on the north, and 6,000 ㎡ greenery garden landscape on the south - sitting on great natural landscape is the biggest highlight of the residential design. It is comprised of a total of two residential buildings of 43-50 layers, locally overhead space with two bottom layers to connect the lakescape with the southern greenery landscape, total building height at 138 meters and 141 meters respectively. At the southern entrance of the residential area is a club, which, after completion of being the sales center, will become a recreational and commercial place. The main entrances of the commercial street are set on the south side and in the vicinity of the lakeside. The entrances tactfully link the urban space and the lakeside view space, naturally leading the passenger flow to the inside of the commercial street, thereby promoting the commercial sentiment. The residential area is overally elevated by about 2.5 meters, hiding the neighboring commercial part behind the green roof to minimize its interference for residence, while at the same time expanding the green space of the residential area. The financial office tower is located on the east side, near the main road, demonstrating the landmark features. The main entrance of the tower is arranged on the side of Lingjiaohu Road, completely separating office workers, business people and residential flow.

- Location : Wuhan, Hubei
- Site Area : 31,785 ㎡
- Building Area : 133,535 ㎡
- Type : Mixed-Use
- Design Time : 2010



