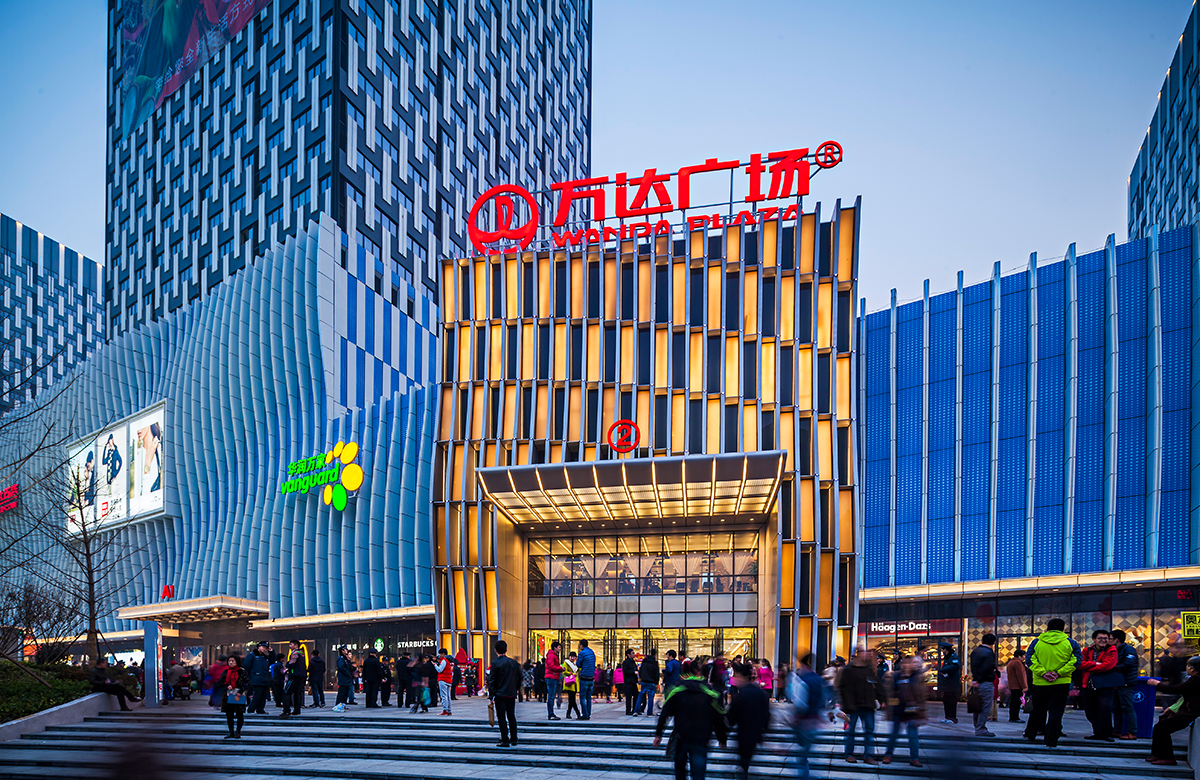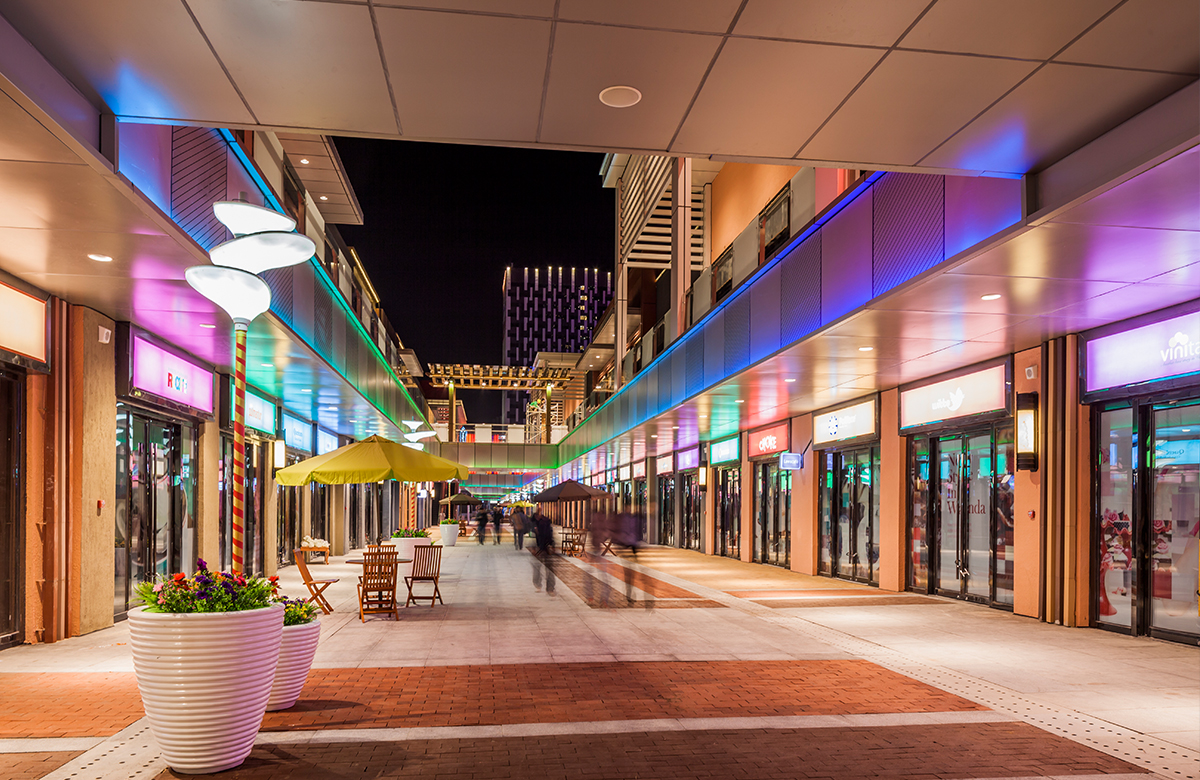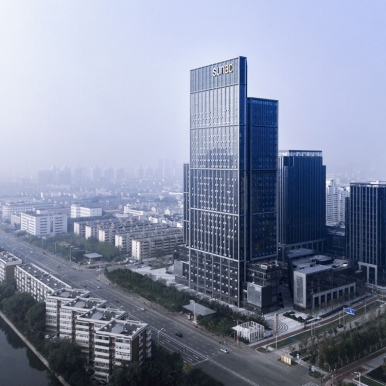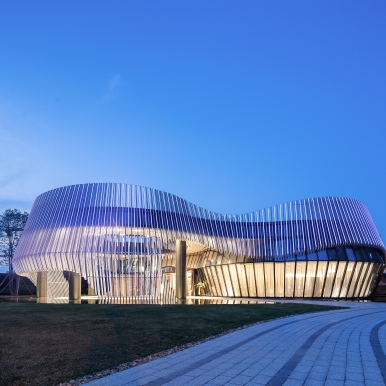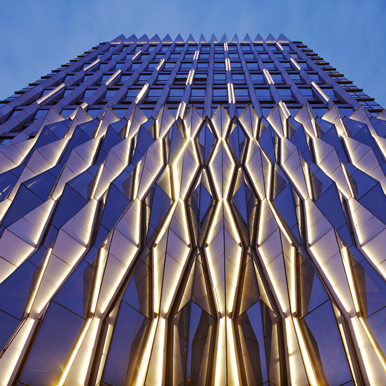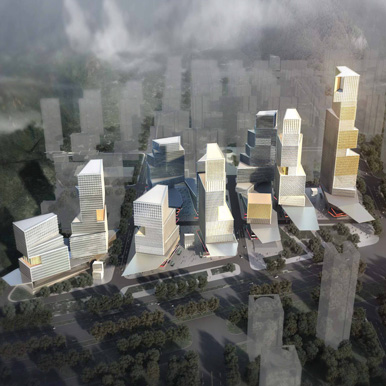Yantai Wanda Plaza, Shandong

The project is located in Yantai, Shandong Province. It is a landmark high-end building complex as planned in Yantai, with a total built-up area of about 400 thousand square meters. Constituted by international shopping center, super five star hotel, commercial pedestrian street, 5A office building, SOHO with refined decoration, and other forms, the project integrates shopping, catering, culture, entertainment, leisure, business, residence and other functions in one city complex with the most complete and latest supporting facilities. The Wanda Plaza in Yantai not only promotes the urban commercial upgrading, but also improves the commercial structure of the whole city.
Yantai is a coastal city, so the facade design is inspired by the vast ocean and Yantai's history and culture (smoke). Themed by "blue ocean and cloud smoke", the clouds fall on the blue sea, and rise with the waves indistinctly, simple and lively. Aluminum strip lines flex and intertwine with the white-dot and blue-background aluminum curtain wall, implying clouds' variations, spring-up, continuous wealth, and circulation. The tower building and commercial podium are connected tactfully as a coherent body through texture linkage, making the giant urban complex more integrated as a new landmark of Yantai.

- Location : Yantai, Shandong
- Building Area : 363,900 ㎡
- Type : Commercial, Office, Hotel
- Design Time : 2012




